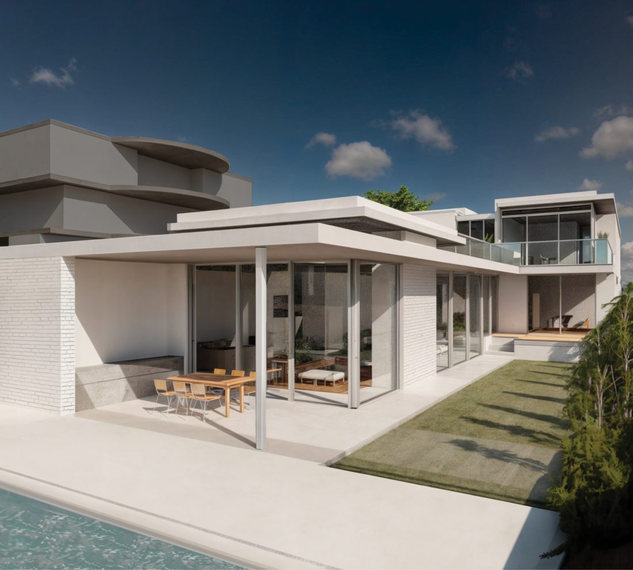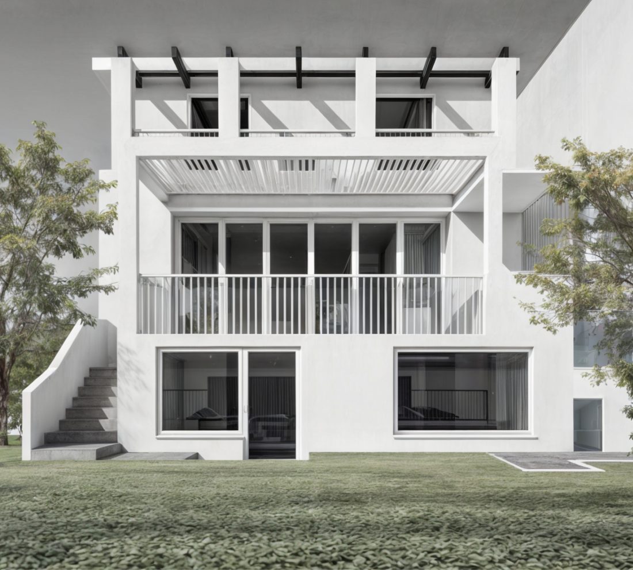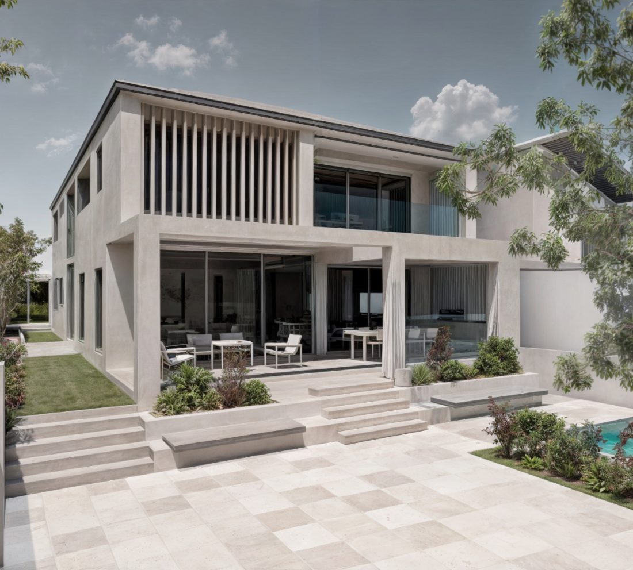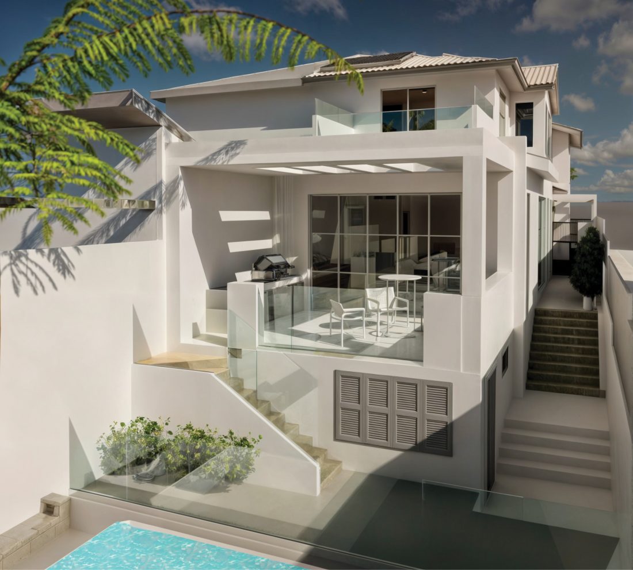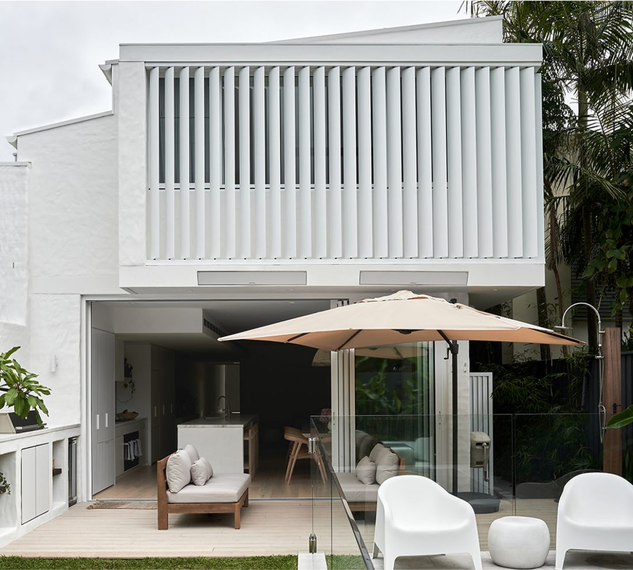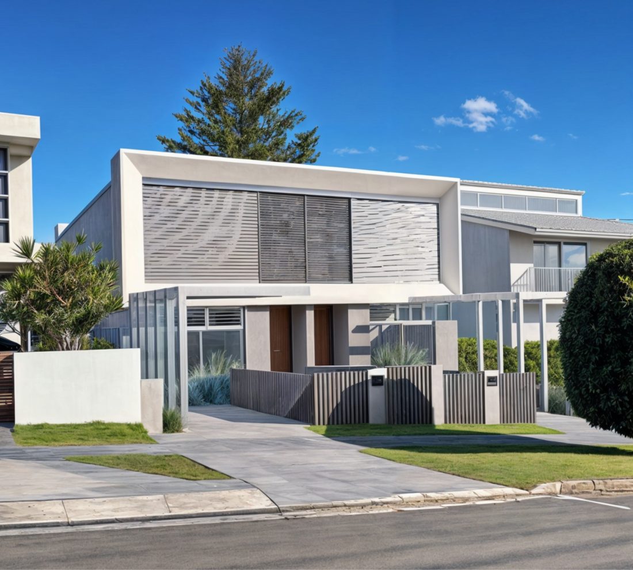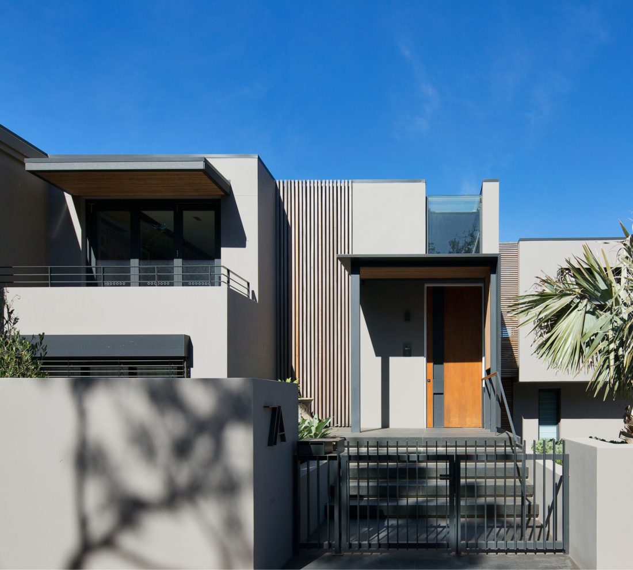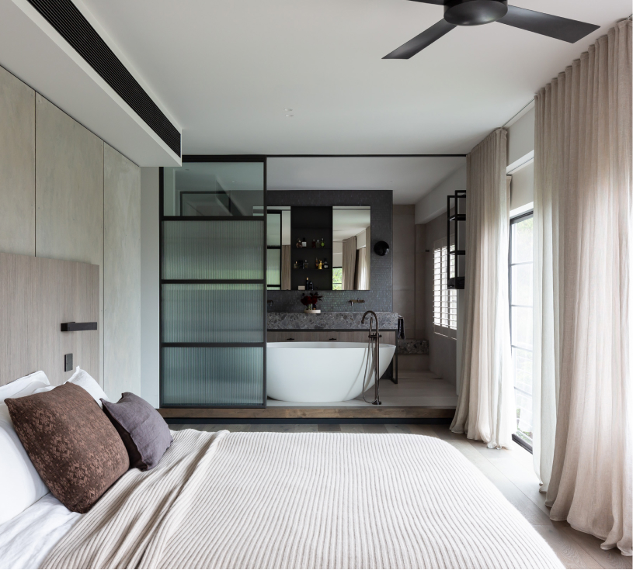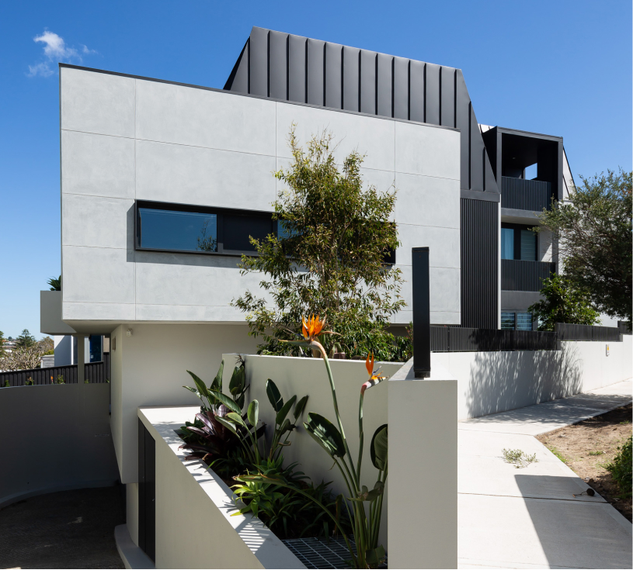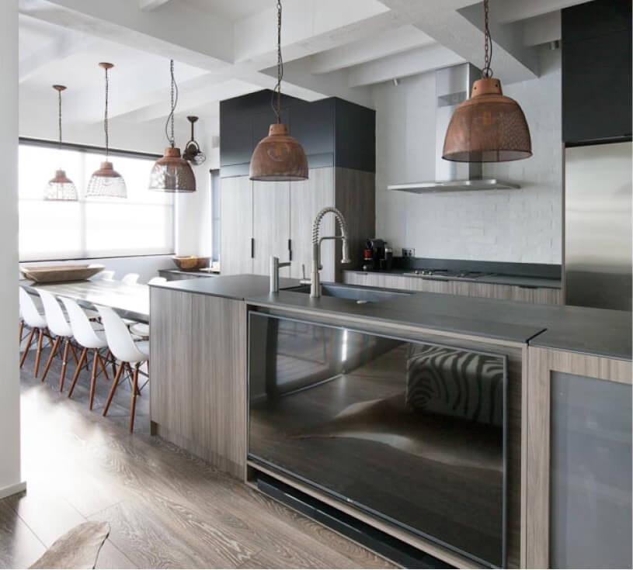Archive
DOVER HEIGHTS HOUSE III
DOVER HEIGHTS V
Bellevue Hill House
Bellevue Hill House I
PHOTOGRAPHER The Unfold TEAM Contractor : Telgrit Interior Designer : Nicki Smoli This project is a clear example of when significant constraints can bring unexpected joys. The narrow site, height restrictions and the desire to maximise accommodation whilst utilising existing approvals required an innovative solution that would provide the inhabitants
NORTH BONDI DUAL OCCUPANCY II
WATSONS BAY HOUSE I
PHOTOGRAPHY Simon Whitbread TEAM Contractor: TC Build Structural Engineer: Geoff Ninnes Fong & Partners Interior Designer: Anna Antoniades Architecture Interior Decorator: Pure Interiors Joiner: ACA Joinery Landscape Designer: Pepo Botanic Design This project is another prime example of when the collaboration between client and architect can produce wondrous results. Run down from years of being
DARLINGHURST PENTHOUSE
PHOTOGRAPHY Simon Whitbread Team Contractor: Kinn Construction Structural Engineer: Partridge Interior Designers: Anna Antoniades Architecture and Guru Projects Interior Decorator: Victoria Chapman Joiners: ACA Joinery and Guru Projects An eclectic and sophisticated kaleidoscope of experiences provide an entertainer's retreat from the urban surroundings. Fuelled by the dream of two inspiring clients to create an
NORTH BONDI DUAL OCCUPANCY
Photography Simon Whitbread TEAM Contractor: TC Build Structural Engineer: Mark Lindsay Interior Designer: Sheira Design Joiner: ACA Joinery A very challenging site on a busy road provided the canvas for an inventive design solution that resulted in two generous and luxurious dwellings in North Bondi. Our approach was to orientate the living spaces
VAUCLUSE APARTMENT
Photography Simon Whitbread Team Contractor: Vivid Built Interior Designer: Anna Antoniades Architecture Interior Decorator: Sheira Design The owners of this 70m2 apartment in Vaucluse provided a brief that was both challenging and exciting. They wanted us to reconfigure the confined space to be able to enjoy the spectacular view from both
