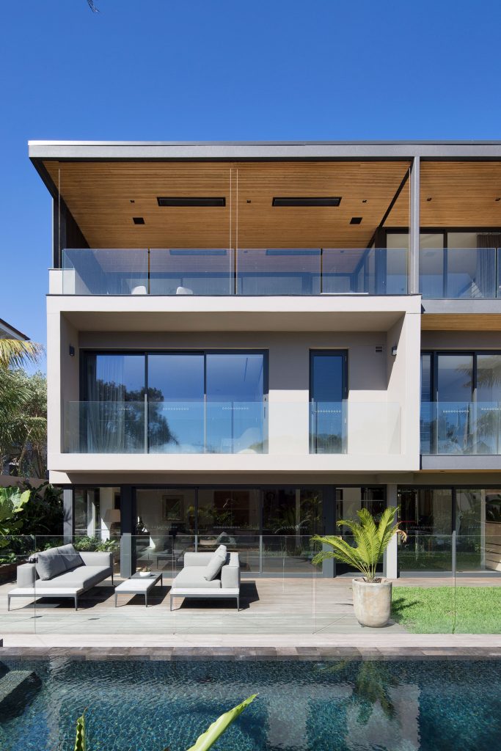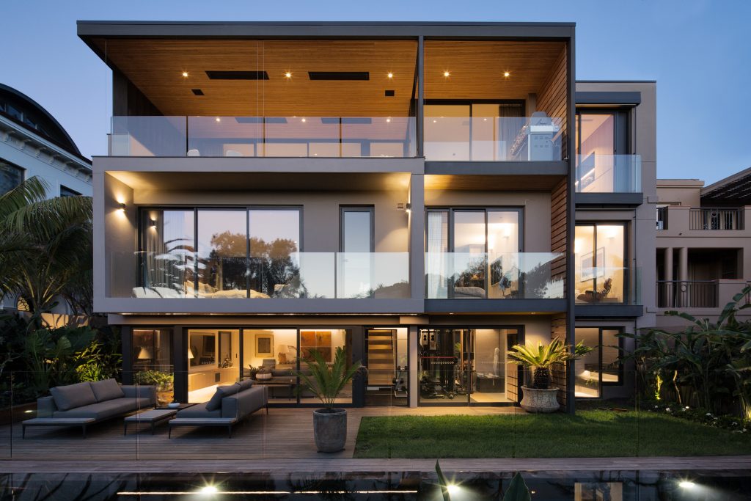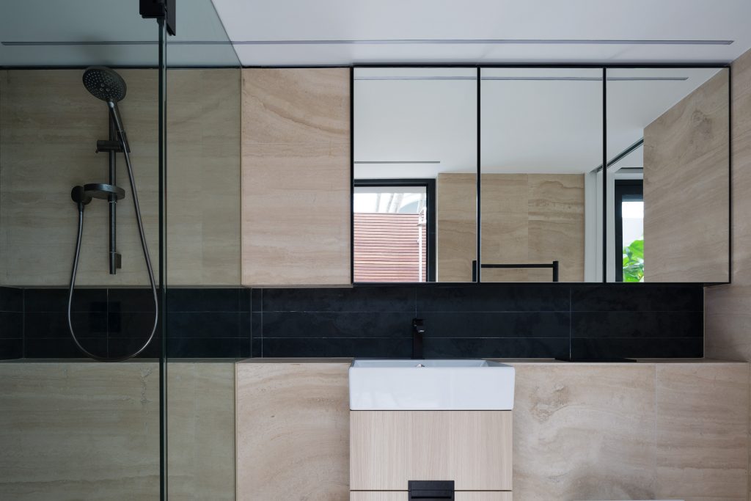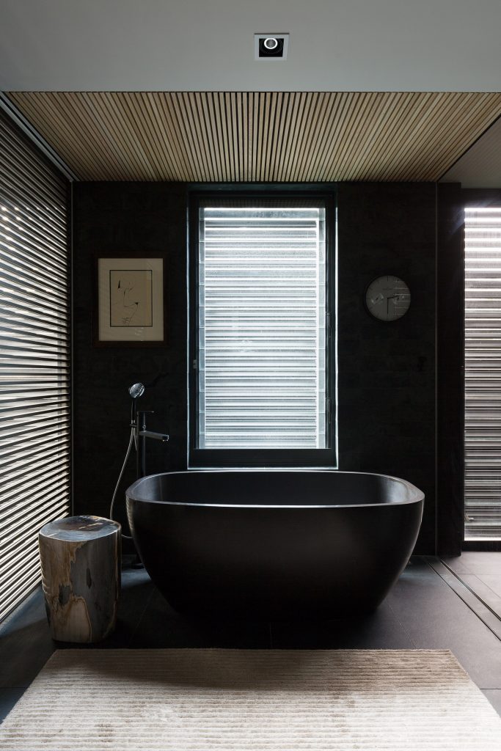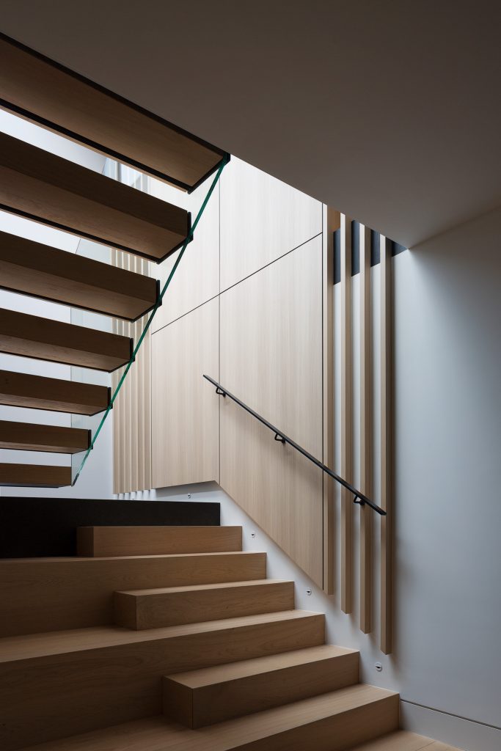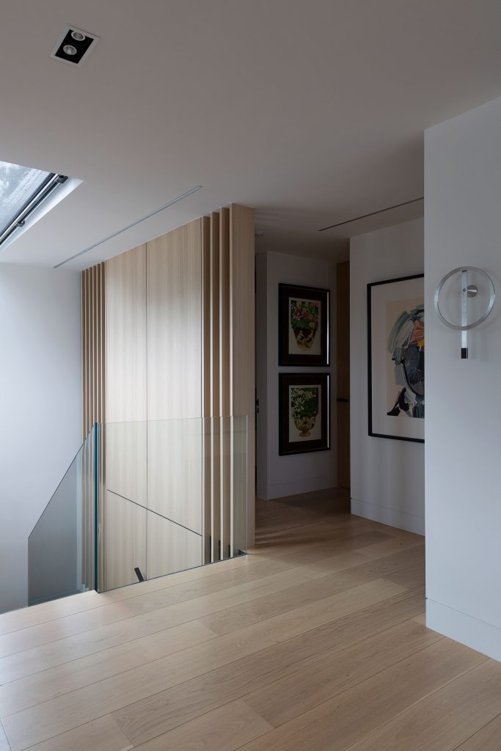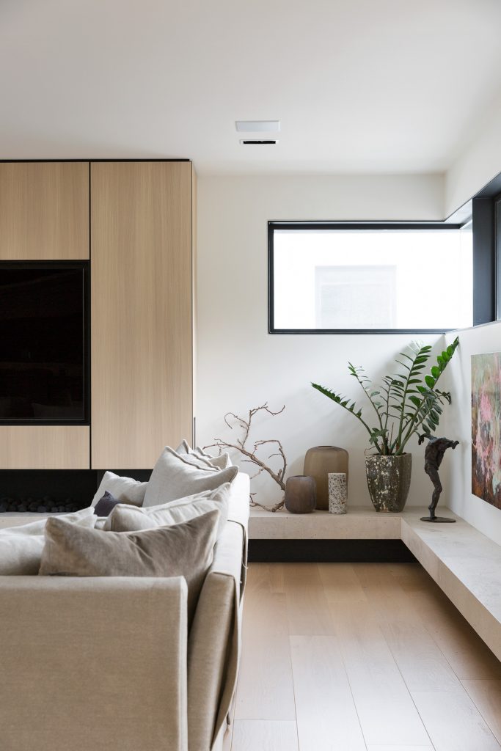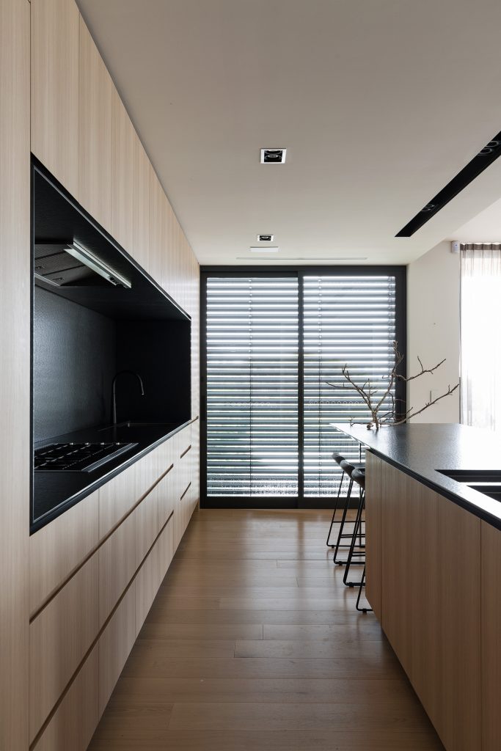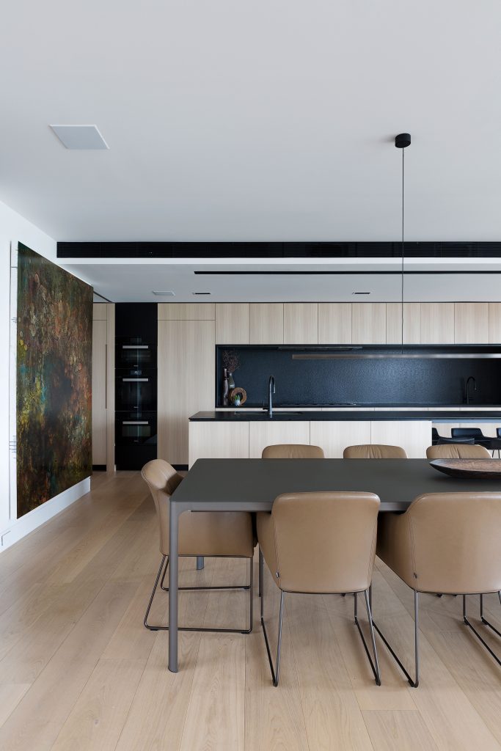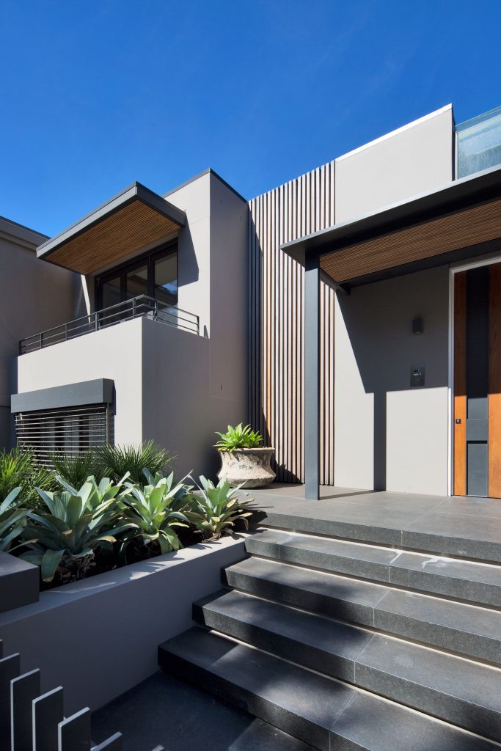WATSONS BAY HOUSE I
WATSONS BAY HOUSE I
PHOTOGRAPHY
Simon Whitbread
TEAM
Contractor: TC Build
Structural Engineer: Geoff Ninnes Fong & Partners
Interior Designer: Anna Antoniades Architecture
Interior Decorator: Pure Interiors
Joiner: ACA Joinery
Landscape Designer: Pepo Botanic Design
This project is another prime example of when the collaboration between client and architect can produce wondrous results.
Run down from years of being battered by the elements and a layout of disconnected spaces, this Watsons Bay house was in desperate need of a refurbishment.
The resultant design provides a raised entry with improved access to the upper living level. Spaces are enlarged and open with unhindered harbour views and a seamless connection to the exterior living areas.The middle bedroom level comprises four luxurious bedroom suites and a lower ground entertainment level with direct access to a magnificent pool in a lush tropical oasis.
All the rooms are finished with dramatic dark and blonde materials and an uncompromising attention to detail.
The completed house provides the inhabitants with a private resort-like lifestyle that caters for their individual needs.
“Anna’s grasp of what we wanted was immediate and we seemed to synchronise every step of the way during the design process – she understood exactly the level of subtle elegance we were after and she delivered”
-NC & DC, Watsons Bay
