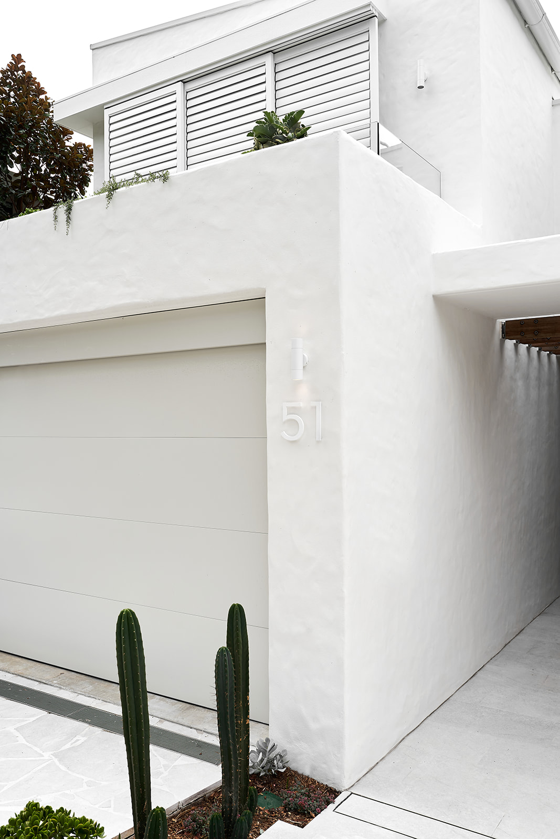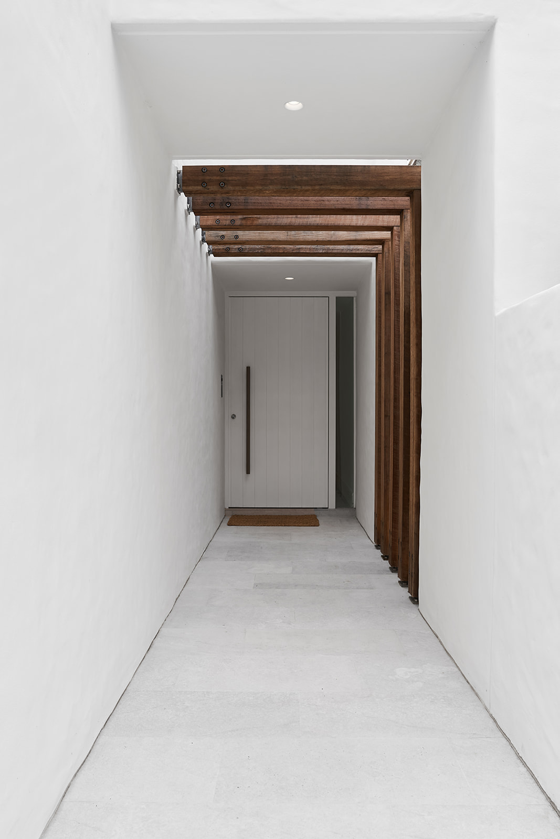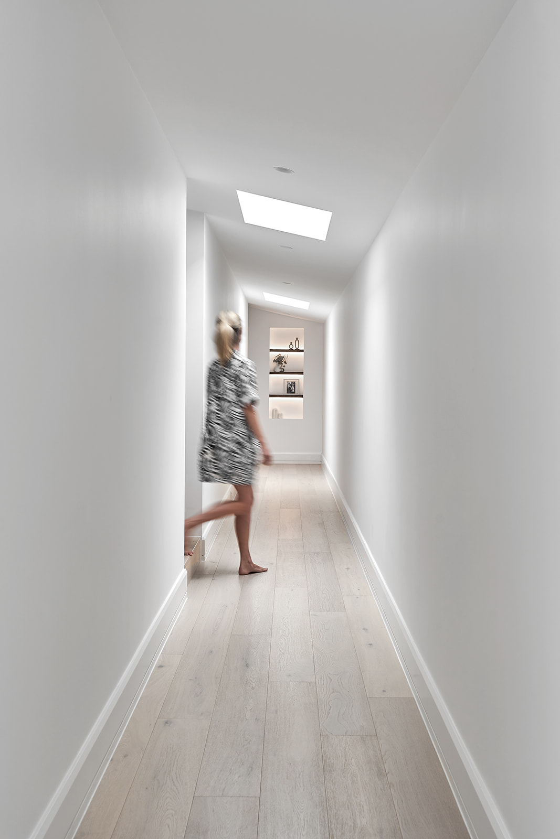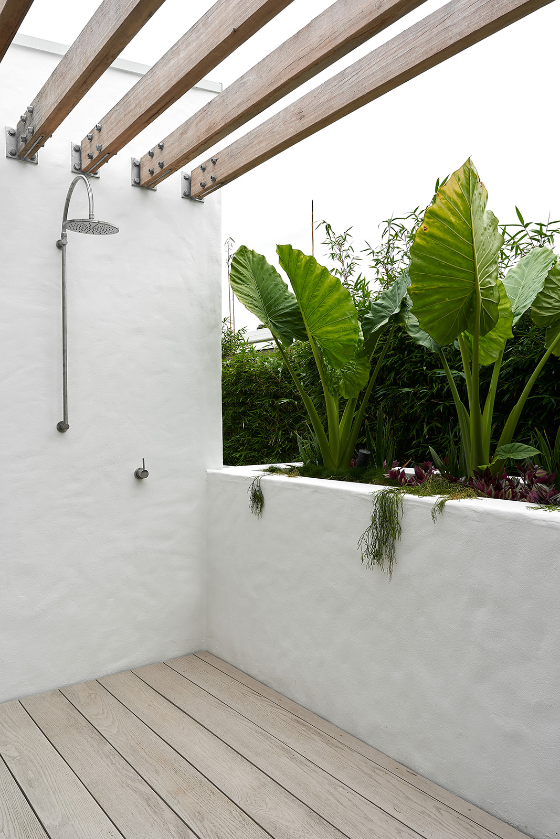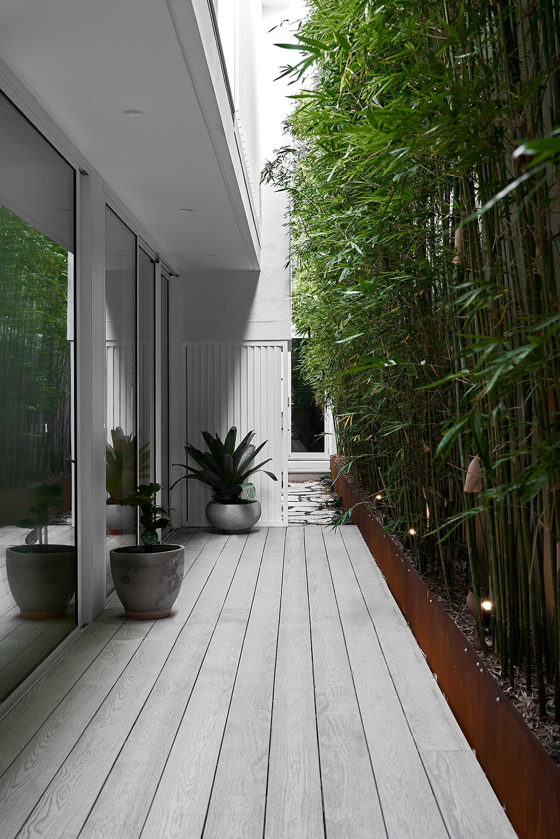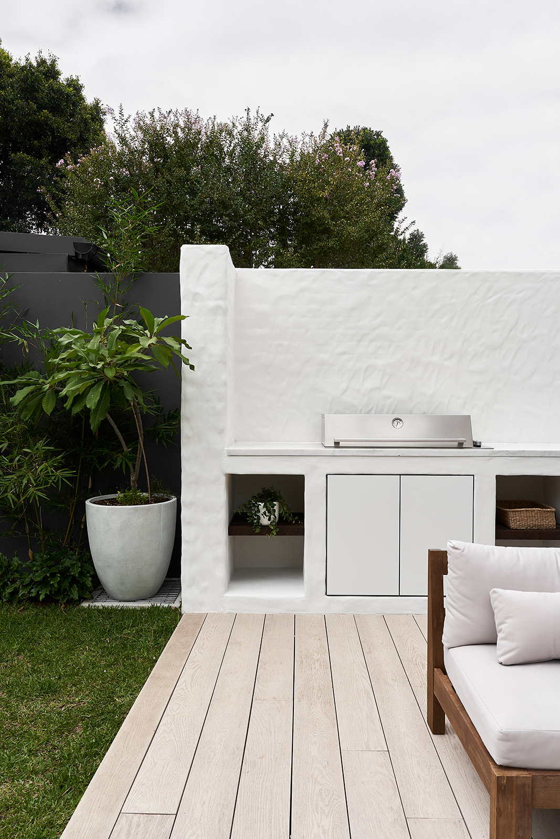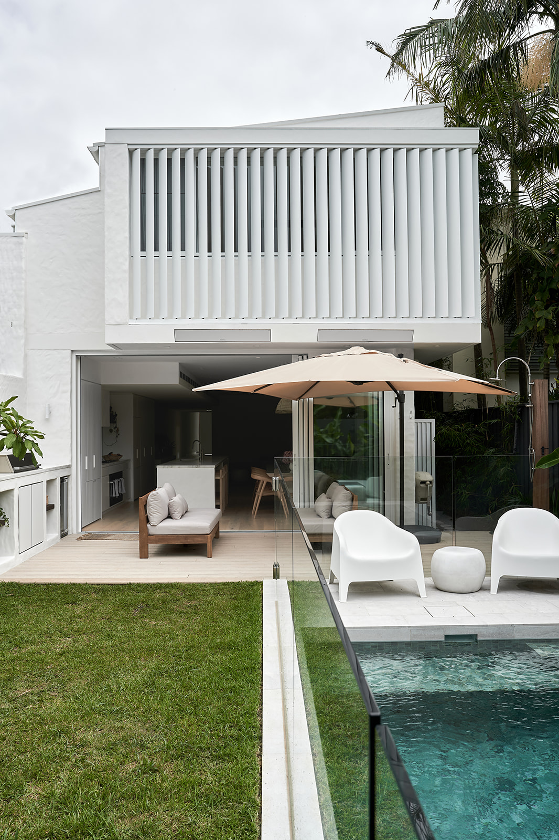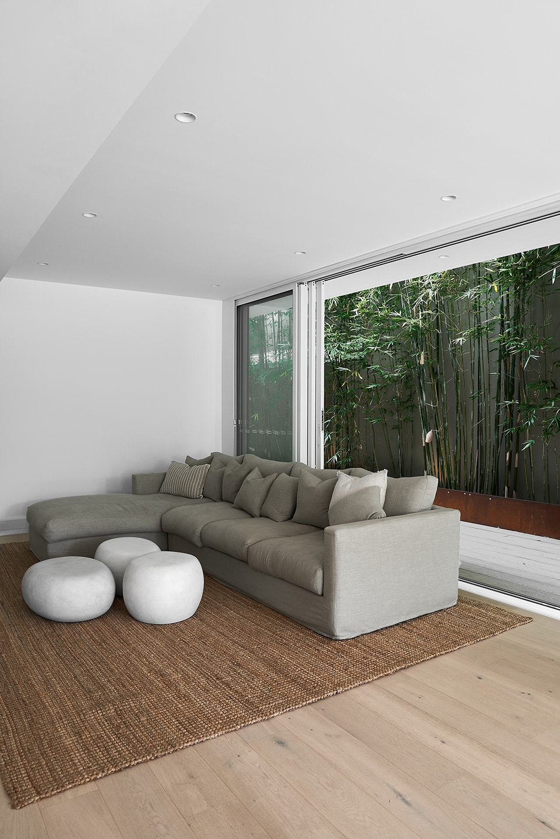Bellevue Hill House I
Bellevue Hill House I
PHOTOGRAPHER
The Unfold
TEAM
Contractor : Telgrit
Interior Designer : Nicki Smoli
This project is a clear example of when significant constraints can bring unexpected joys. The narrow site, height restrictions and the desire to maximise accommodation whilst utilising existing approvals required an innovative solution that would provide the inhabitants with a relaxed and elegant home for their growing family.
Regardless of the site constraints, the main living areas feel spacious and luxurious, opening out to a light-filled rear yard and pool. Courtyards, decks and balconies are located adjacent to all the living areas and bedrooms, providing the sense of openness and space.
“Anna was able to immediately step in, be a steady confidant and dive into all the detail with immense accuracy, speed and quality whilst always communicating updates with us in a timely manner”
“As always Anna was readily available at any point to navigate open questions or additional requirements as they came up whilst always ensuring the builder had built things to the right specifications and at a quality Anna was happy with”
“We are so so happy with the outcome and are immensely grateful to Anna and her team for supporting us along our entire home building journey!”
– Avi and Hess Orski
