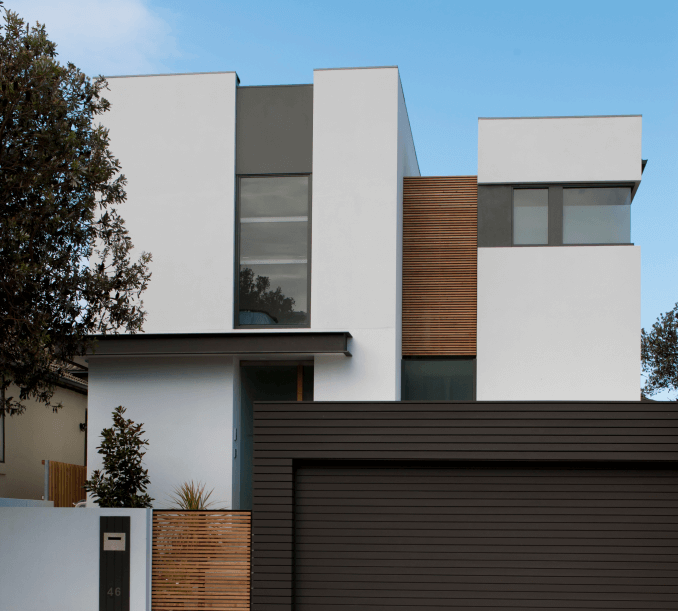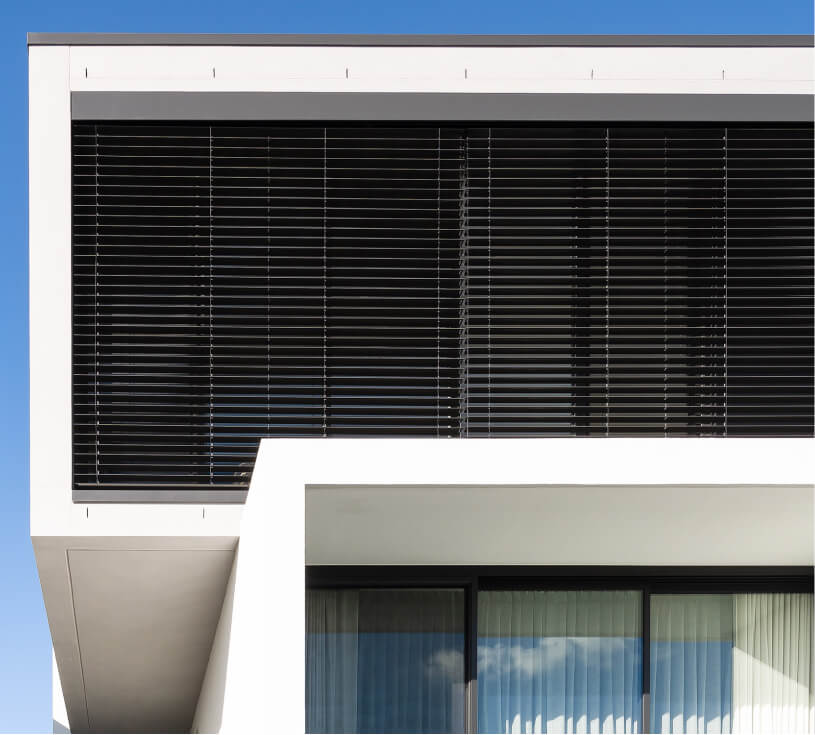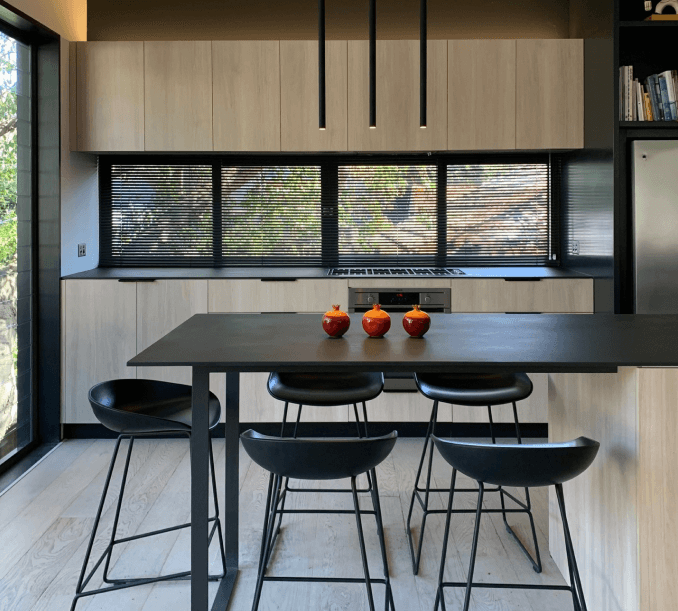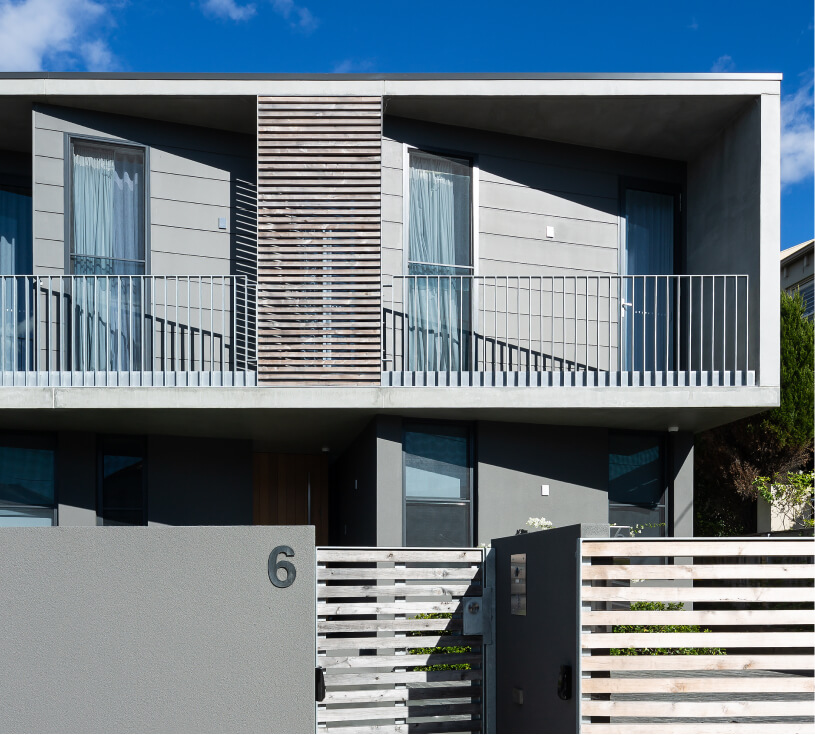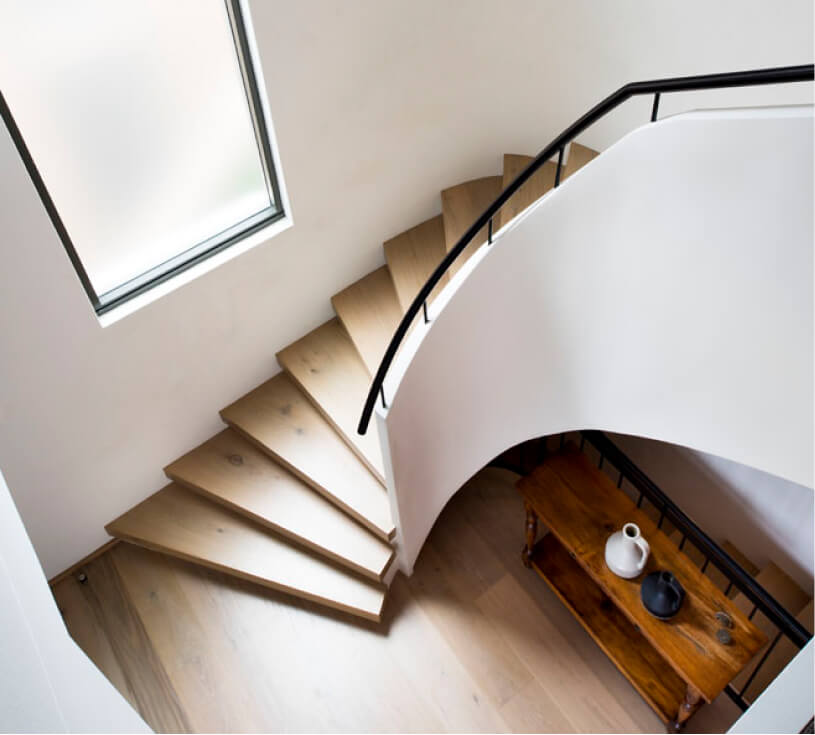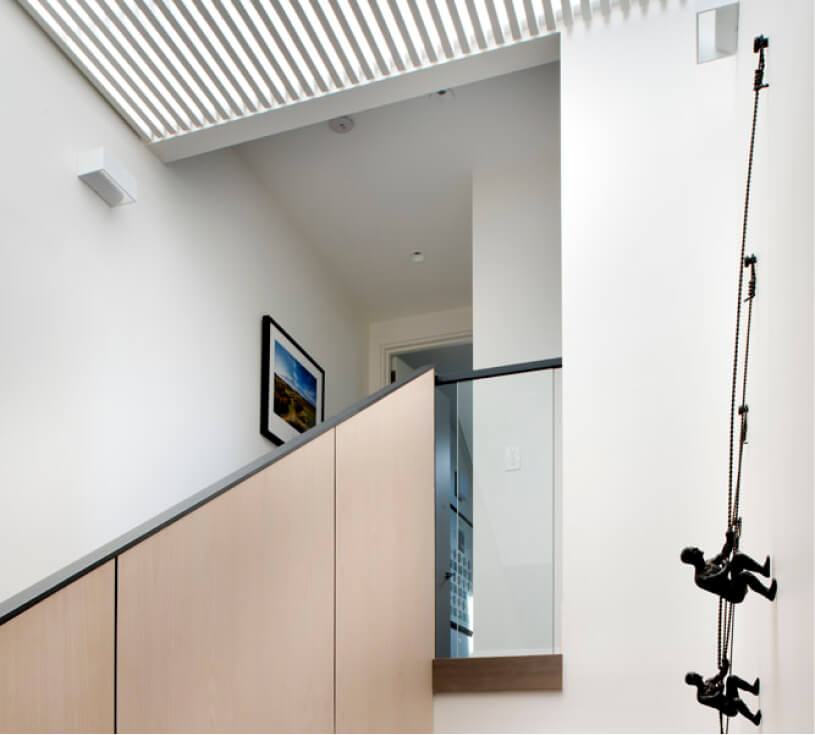NORTH BONDI HOUSE I
PHOTOGRAPHY Castle & Beatty TEAM Contractor: APB Building Interior Designer: Anna Antoniades Architecture Interior Decorator: Lisa Stein Interiors Designed to encapsulate the breezy lifestyle of the locale, this north bondi house is a study in light and elegant, sophisticated reduction. With superbly discreet detailing, muted palettes and modest finishes adapted in
