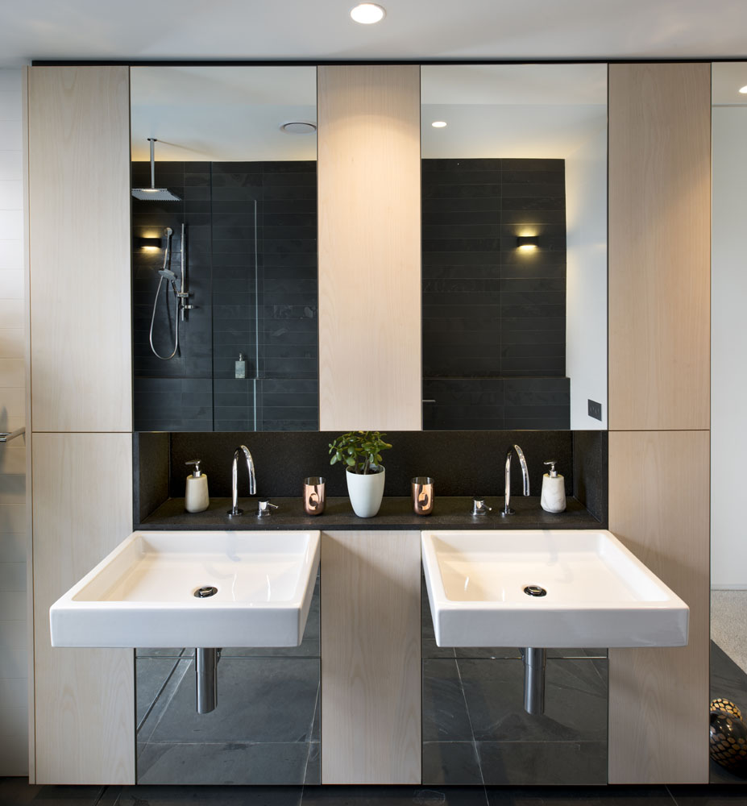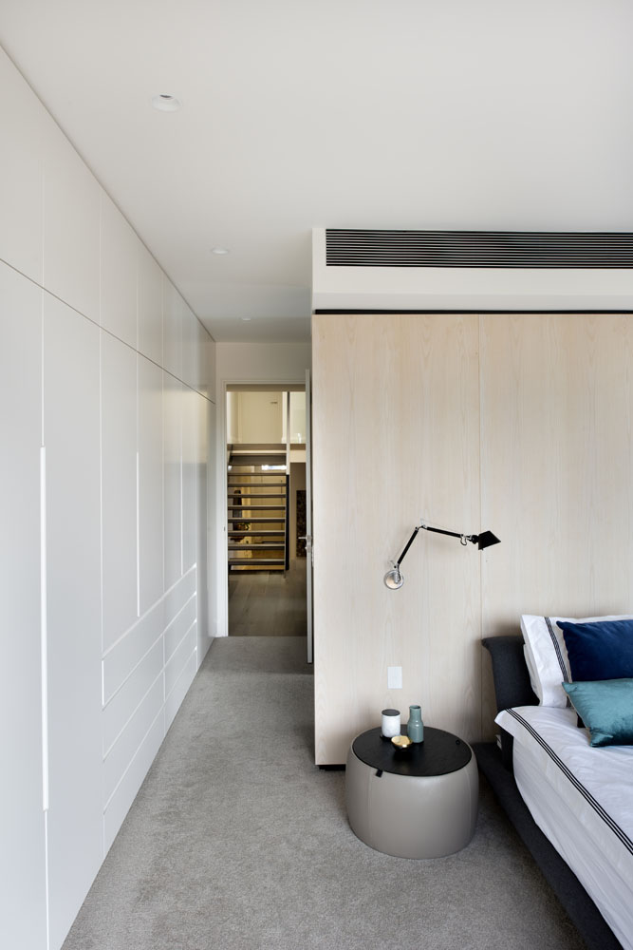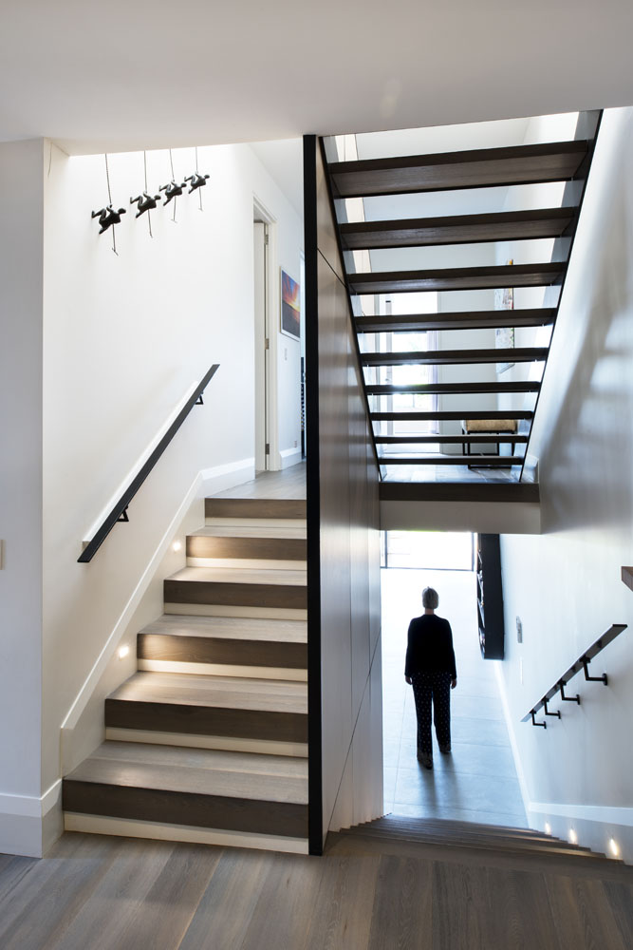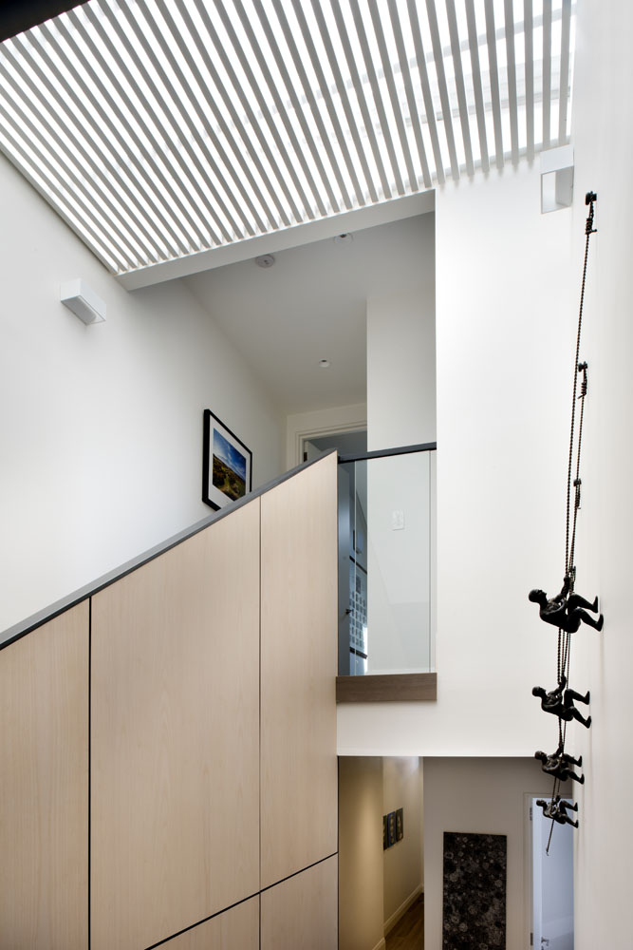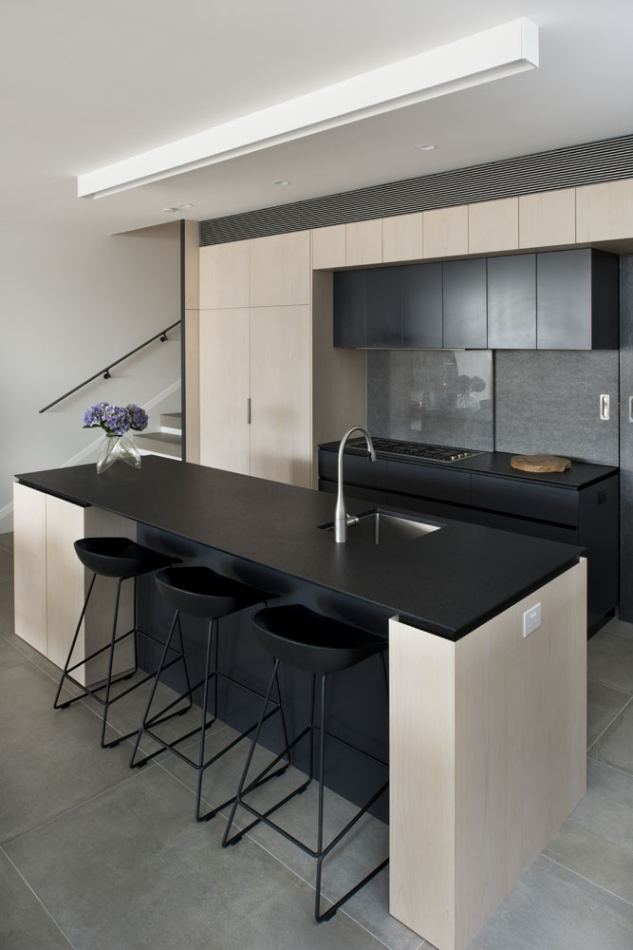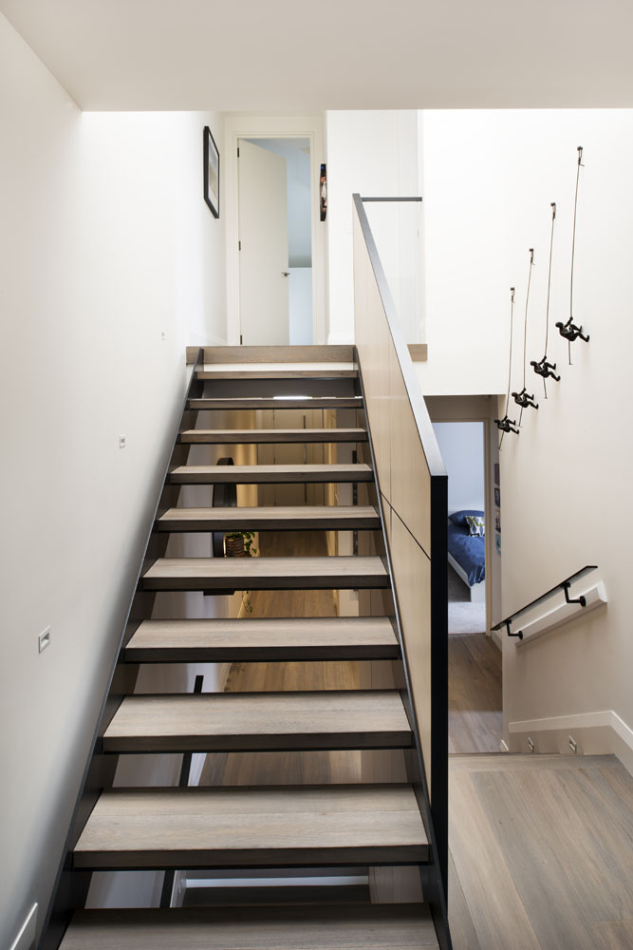CLOVELLY HOUSE
CLOVELLY HOUSE
PHOTOGRAPHY
Castle & Beatty
TEAM
Developments, Interior Designer:
Anna Antoniades Architecture
Interior Decorator: Sheira Design
Joiner: ACA Joinery
A run-down semi-detached house in Clovelly was reconfigured into a split-level, four-bedroom house, creating a spacious, light filled space with a strong connection to the garden and distant water views.
The sloping site with a disconnected rear yard and the council requirement to retain the traditional frontage provided a challenge.
The solution was to locate the living spaces at the lower garden level and separating the bedrooms with a series of split levels above, thus providing a generous home that feels nothing like semi.
In addition to the unconventional layout, clean, sophisticated finishes complement the contemporary spaces.
“It is my privilege to live in an Anna Antoniades designed house”
– JL, Clovelly
