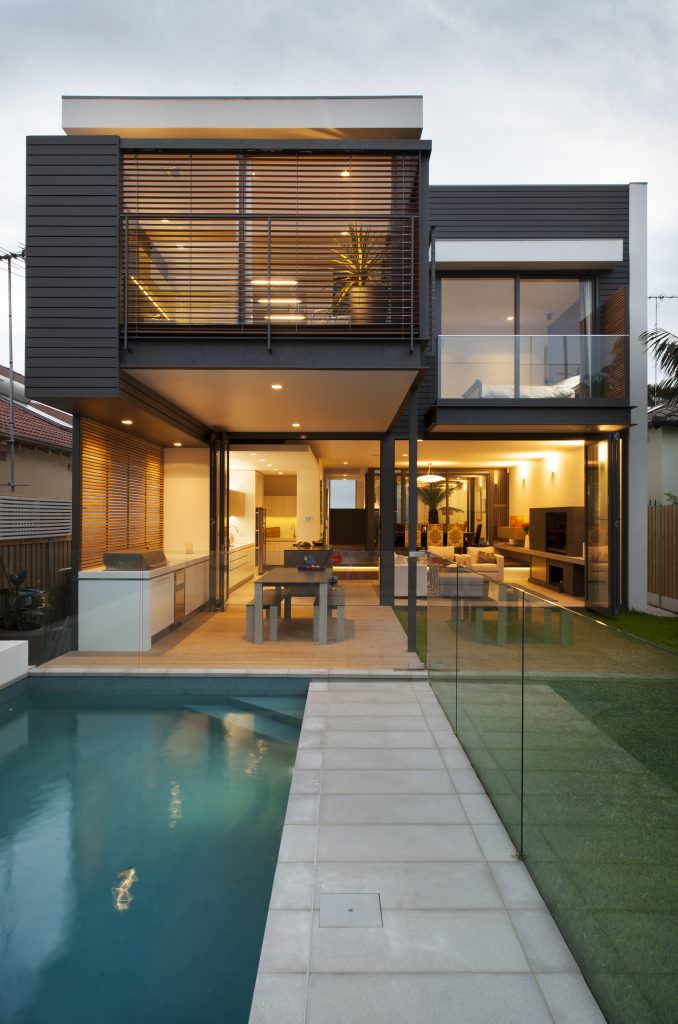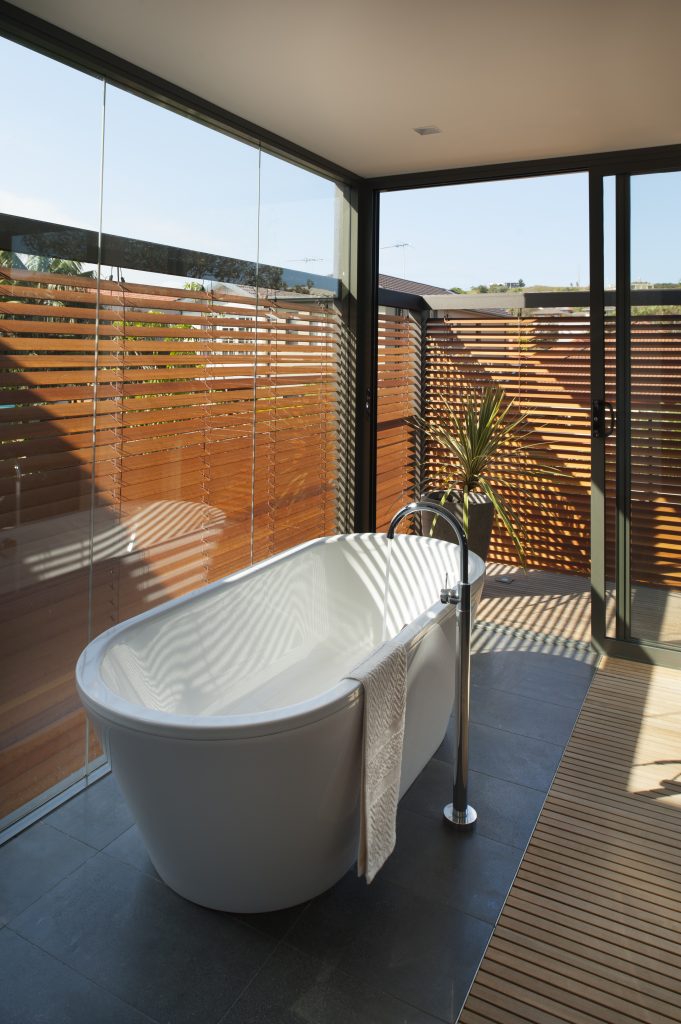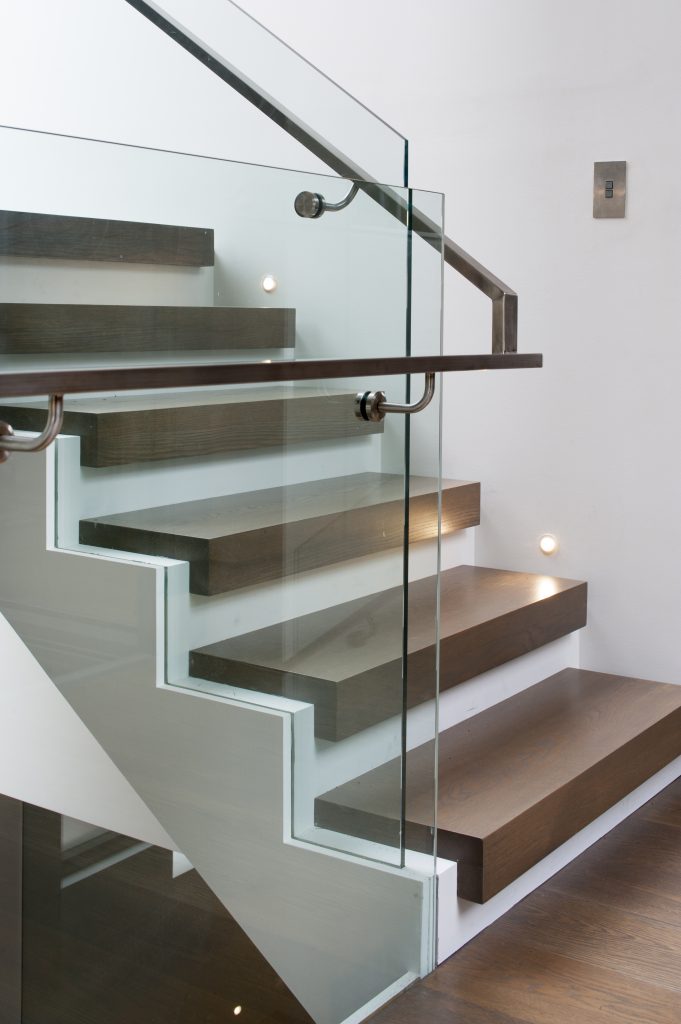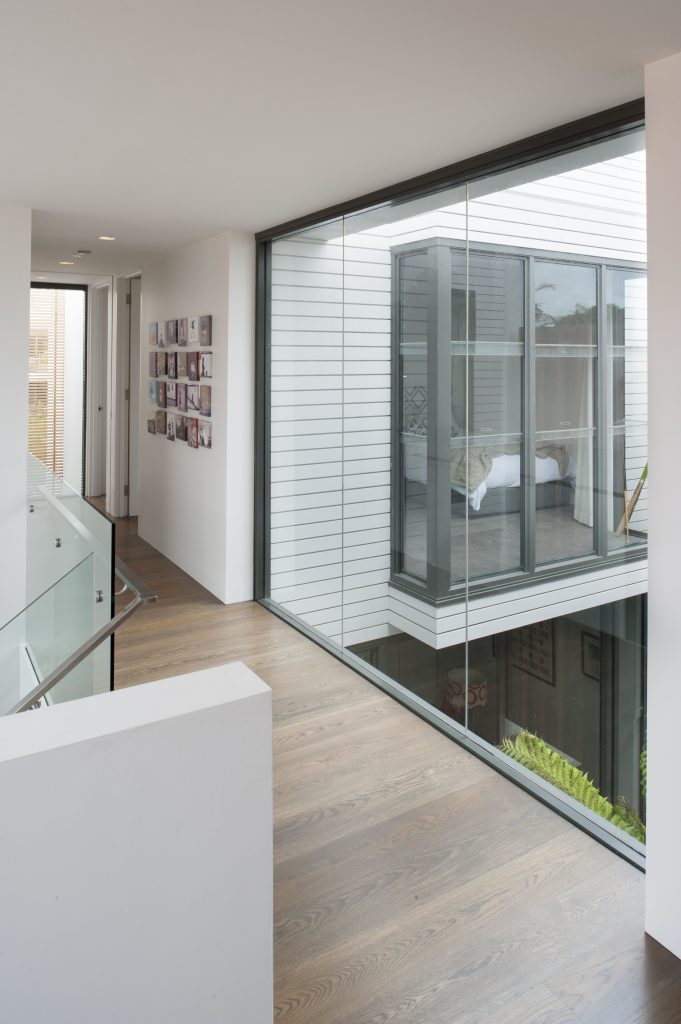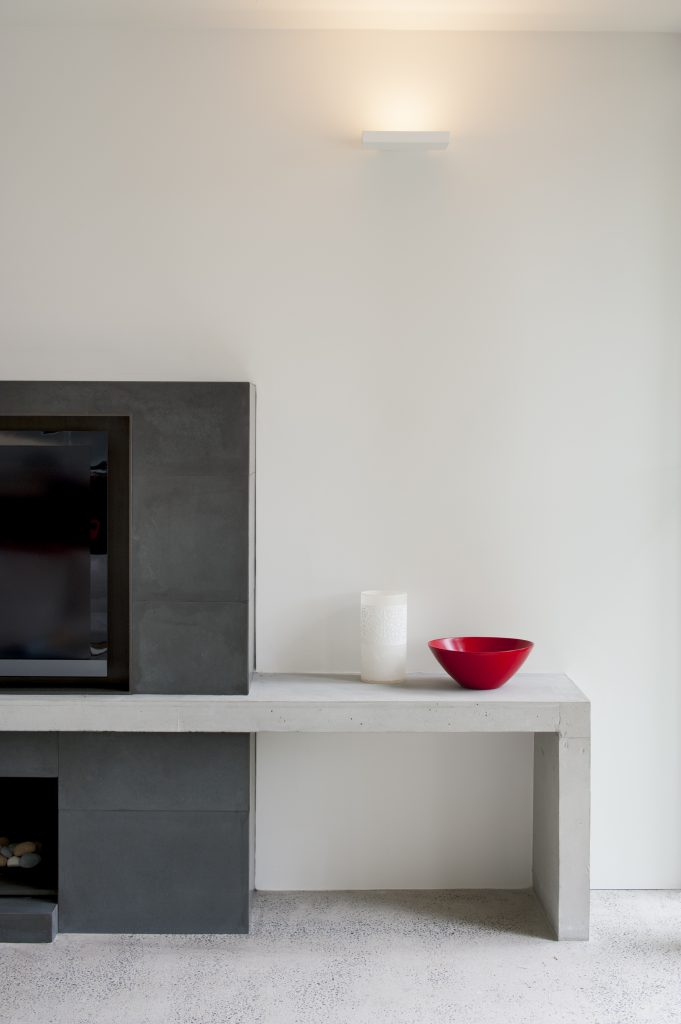NORTH BONDI HOUSE I
NORTH BONDI HOUSE I
PHOTOGRAPHY
Castle & Beatty
TEAM
Contractor: APB Building
Interior Designer: Anna Antoniades Architecture
Interior Decorator: Lisa Stein Interiors
Designed to encapsulate the breezy lifestyle of the locale, this north bondi house is a study in light and elegant, sophisticated reduction. With superbly discreet detailing, muted palettes and modest finishes adapted in innovative fashion, the outcome is a residence that breathes purity and tranquillity.
The design was planned about a central courtyard, delivering the outdoor elements to the inhabitants and assisting in the passive thermal properties of the building whilst still maintaining complete privacy. The intention was to provide a series of unique spatial experiences, from an open indoor/outdoor resort in the main living area, to an intimate bath house in the main ensuite.
The basement level provides a cosy, warm environment while the bedrooms are open and fresh. These diverse experiences are countered and complemented by a mixture of dark, dramatic finishes, and gentle, warm timbers.
The material finishes for the project were chosen for their aesthetic and sustainable qualities and utilised with innovative and stylish adaptation. Subtle use of concealed lighting helped to enforce the strong rectilinear nature of the design, but also to assist in highlighting the feature elements. The result is elegant, accessible luxury.
“Anna’s greatest strength is how she brings the entire palette of the house together, with seamless and logical interplays between all the finishes.”
– JL, North Bondi


