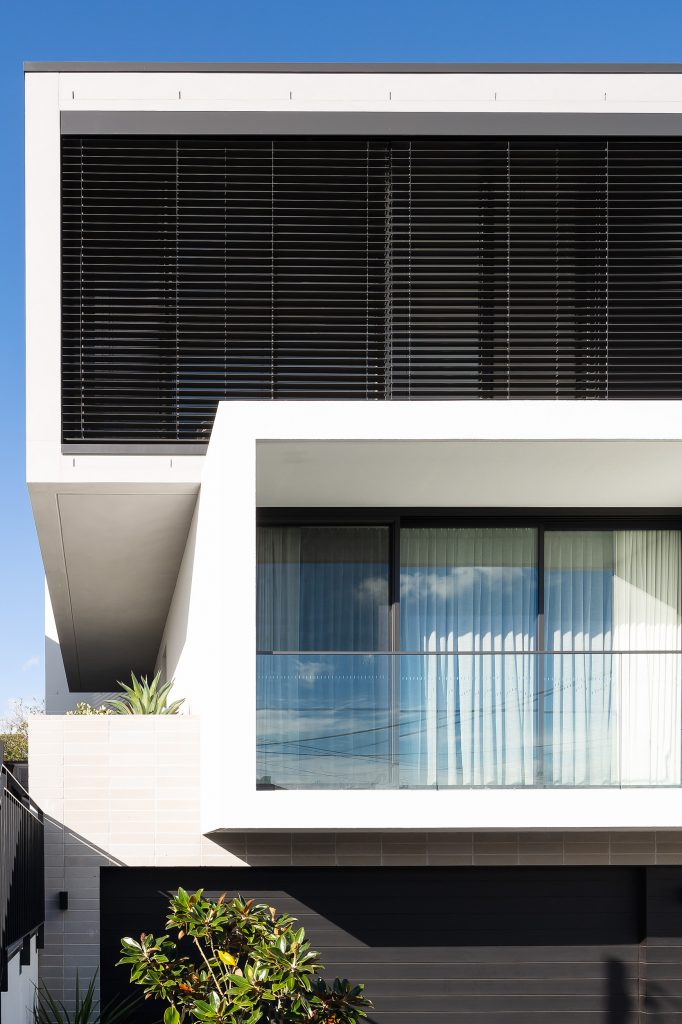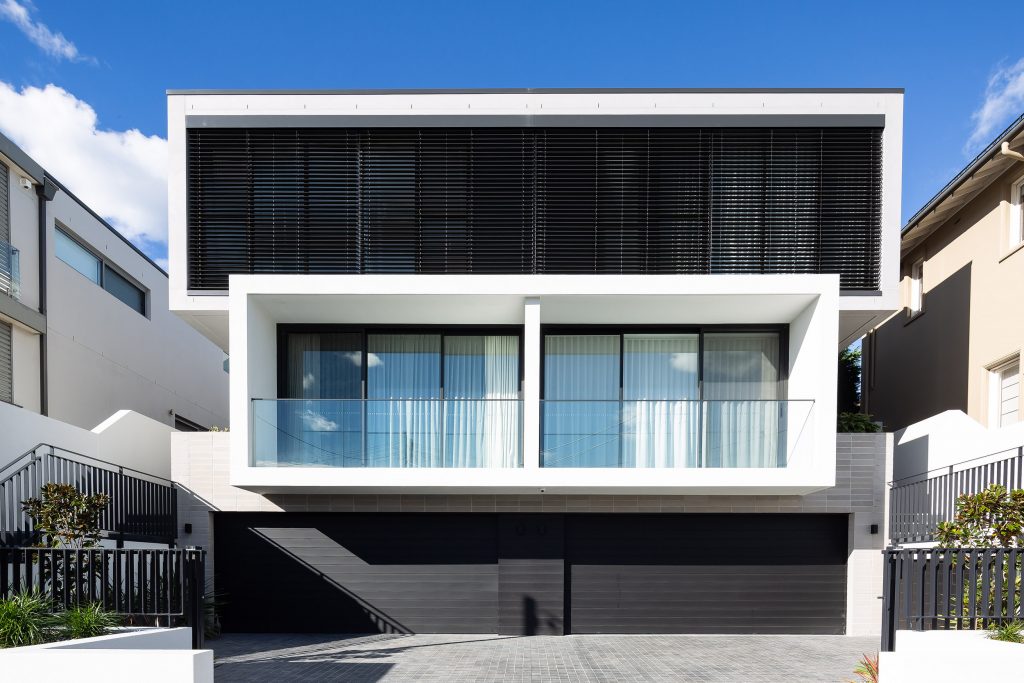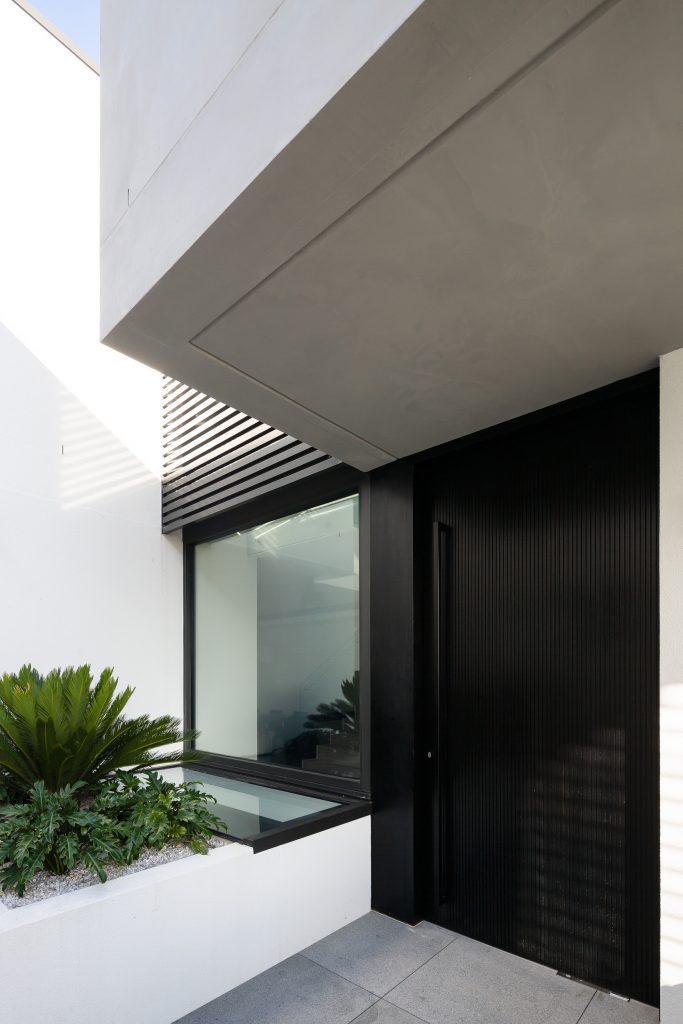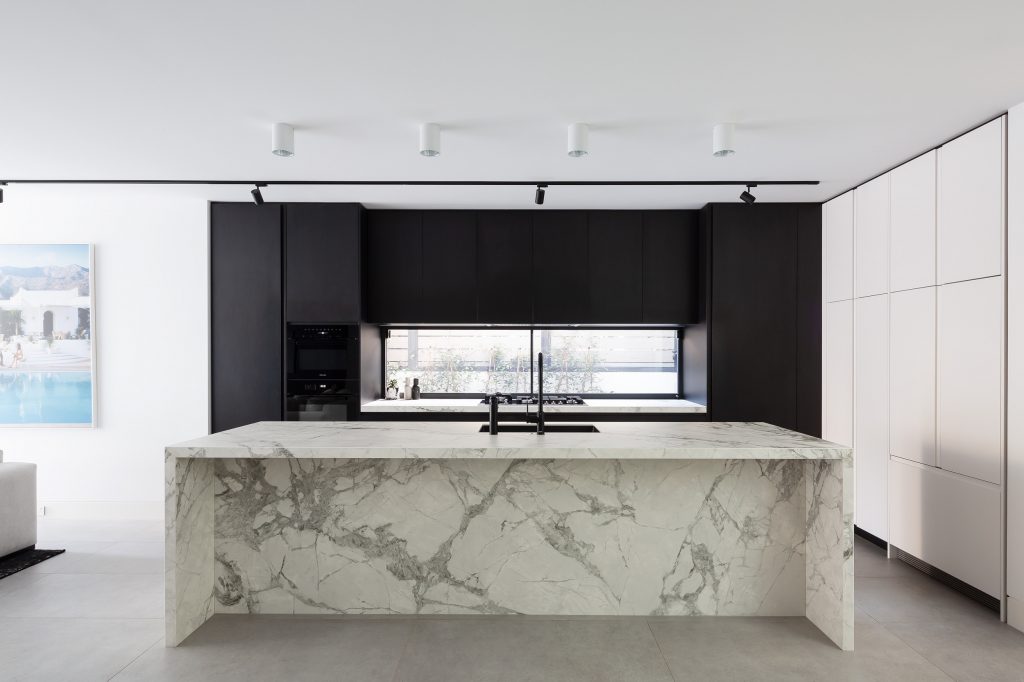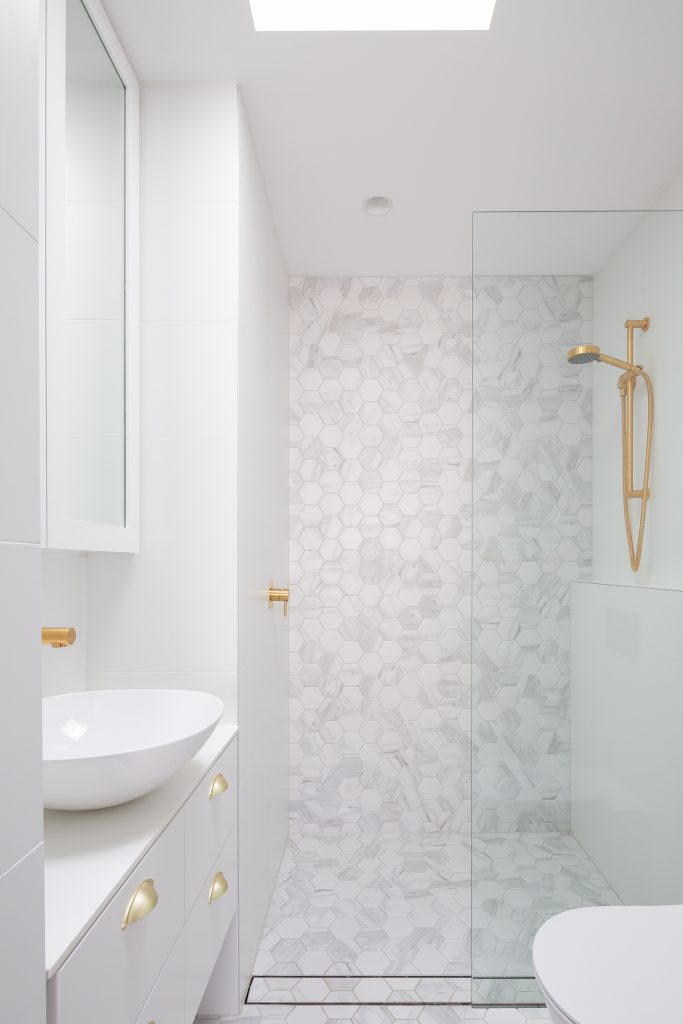DOVER HEIGHTS DUAL OCCUPANCY
DOVER HEIGHTS DUAL OCCUPANCY
PHOTOGRAPHY
Simon Whitbread
TEAM
Contractor: Hutchinson Builders
Structural Engineer: Geoff Ninnes Fong & Partners
Interior Design: Anna Antoniades Architecture
Joiners: Poliform & CM Joinery
This property in Dover Heights has reached its full potential with the design and construction of a contemporary side-by-side three level dual occupancy.
The brief was to design two comfortable homes – one for a young family and the other for their parents.
Taking advantage of the site sloping towards the street, we were able to provide basement garages with direct access into both houses and generous living spaces opening onto the level rear yard.
The finishes are modern and clean, providing the canvas for the families to inhabit the spaces with their own personal style.
