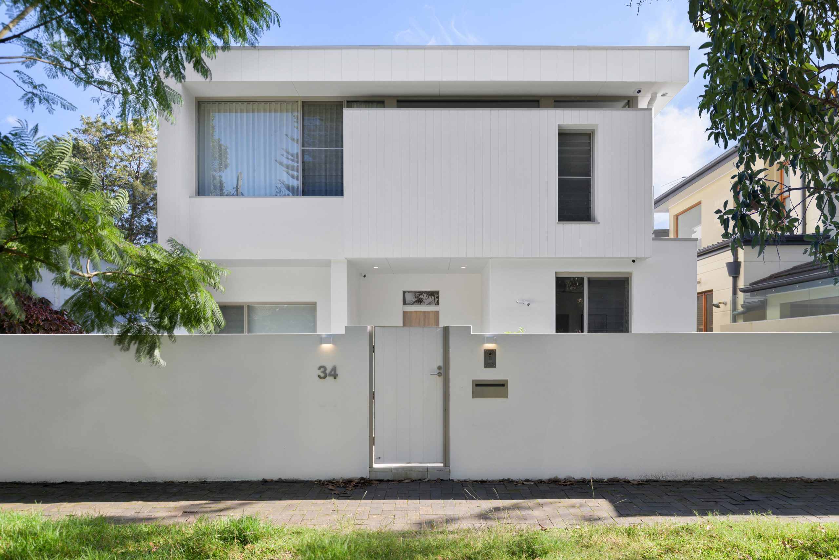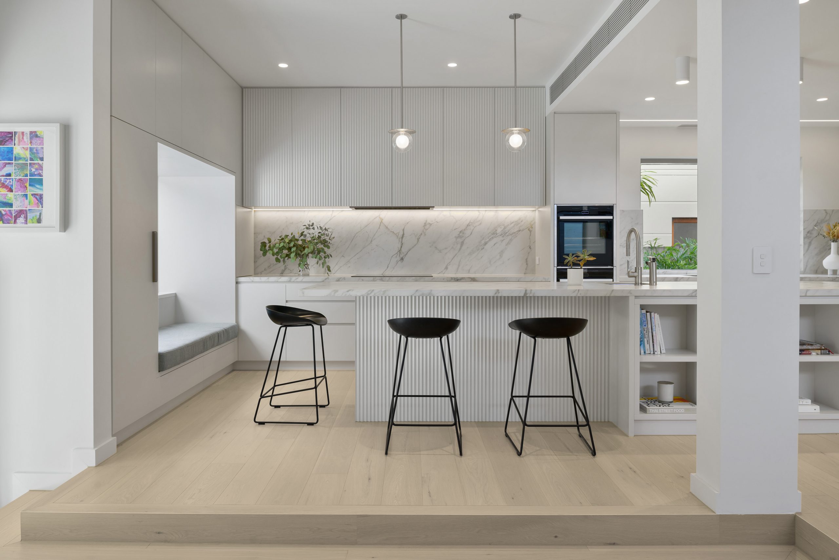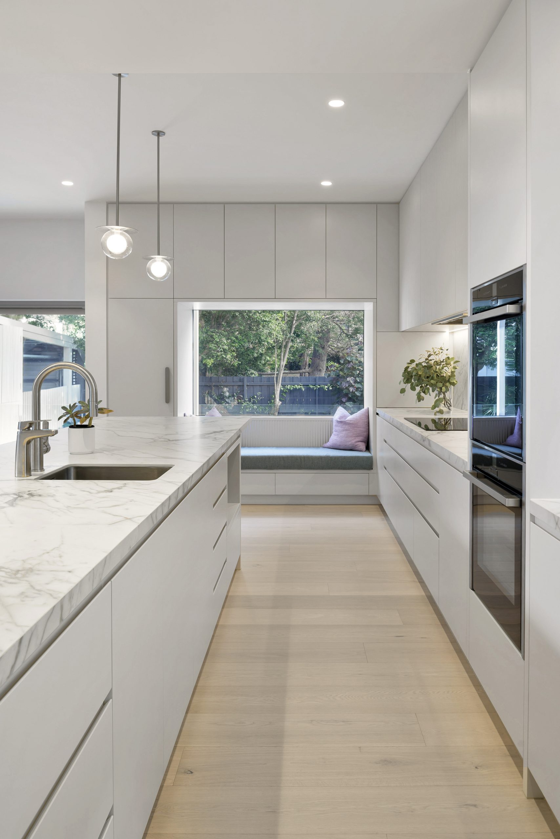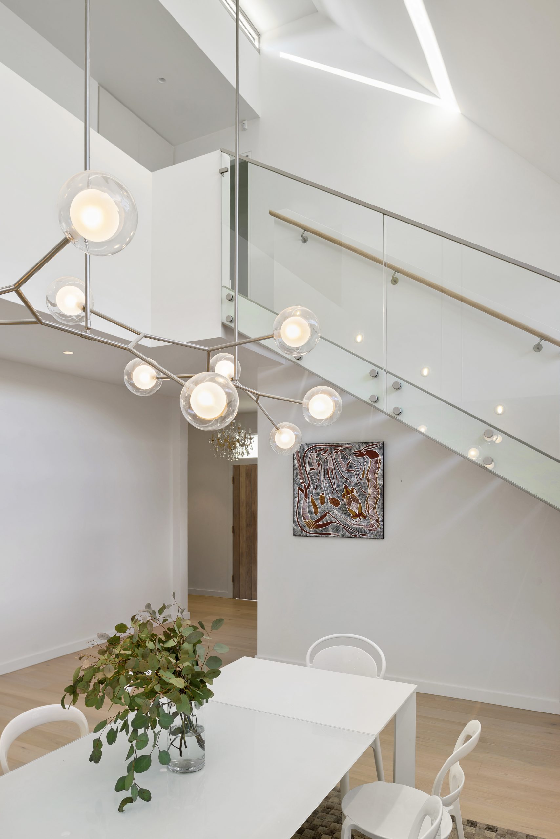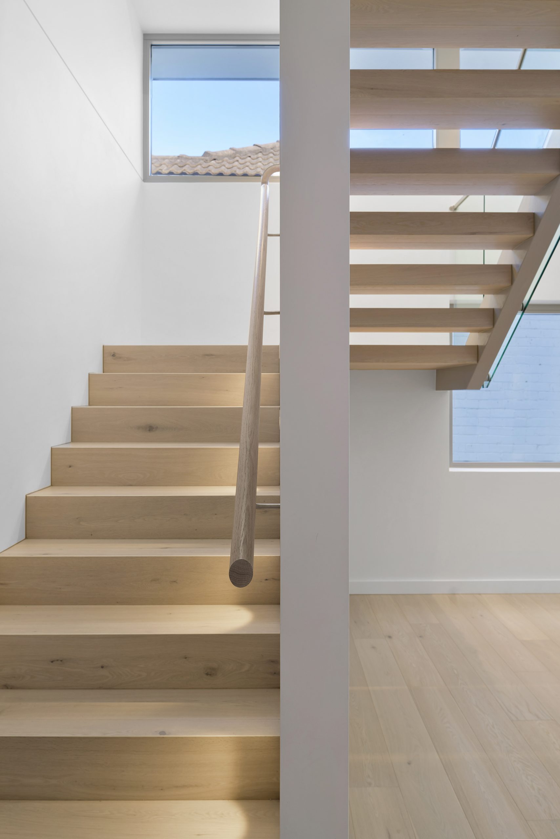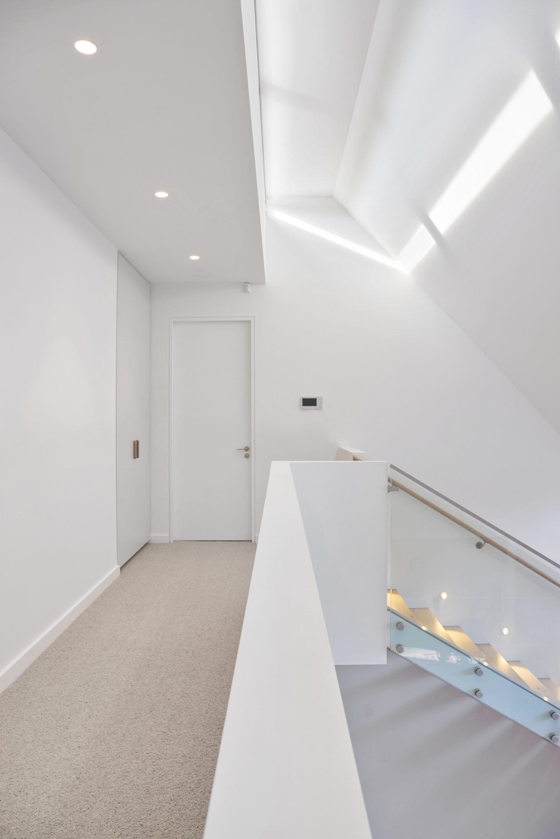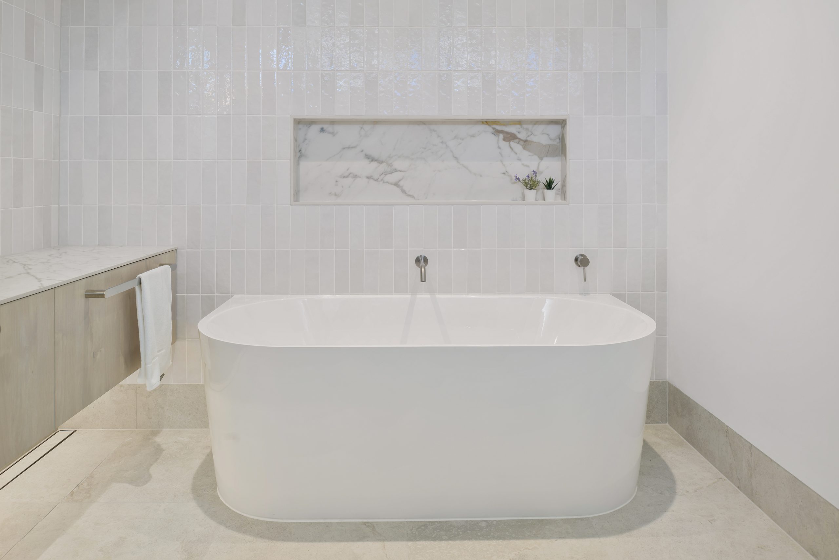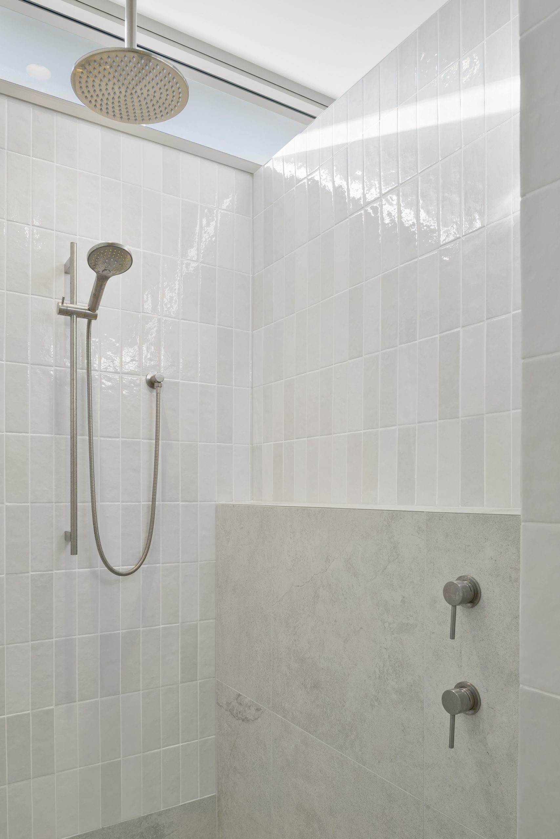DOUBLE BAY HOUSE I
DOUBLE BAY HOUSE I
PHOTOGRAPHERS
Conrad Taylor
Valentina Candioli
TEAMS
Contractor : Vivid Built
Interior Designer : Anna Antoniades Architecture
Joiner : Joinery Gallery
Originally design by MPRDG, this first floor addition resulted in the complete transformation of an original single Storey cottage in Double Bay. Care was taken to retain as much of the existing ground floor structure as possible, whilst focusing on transforming areas that would provide the most impact to the function and feel of the house. A dramatic double volume dining room in the center with a feature staircase provides a spatial connection between levels and a valuable source of natural light to all the ground floor living spaces. Interior finishes were selected to create a clean and fresh palette. Exterior finishes provide a subtle textural variation between planes and elements.
