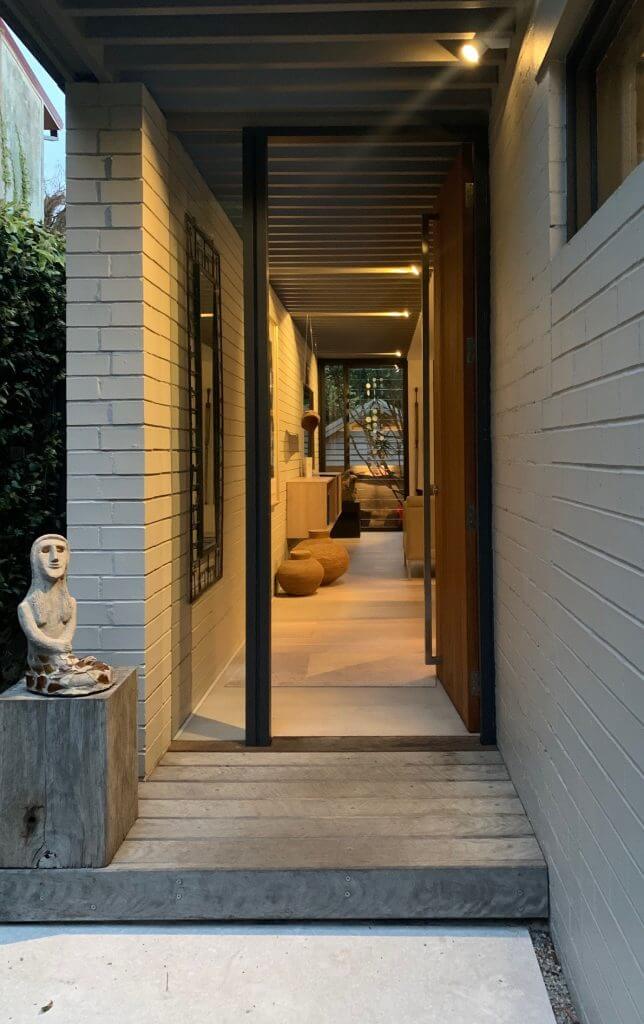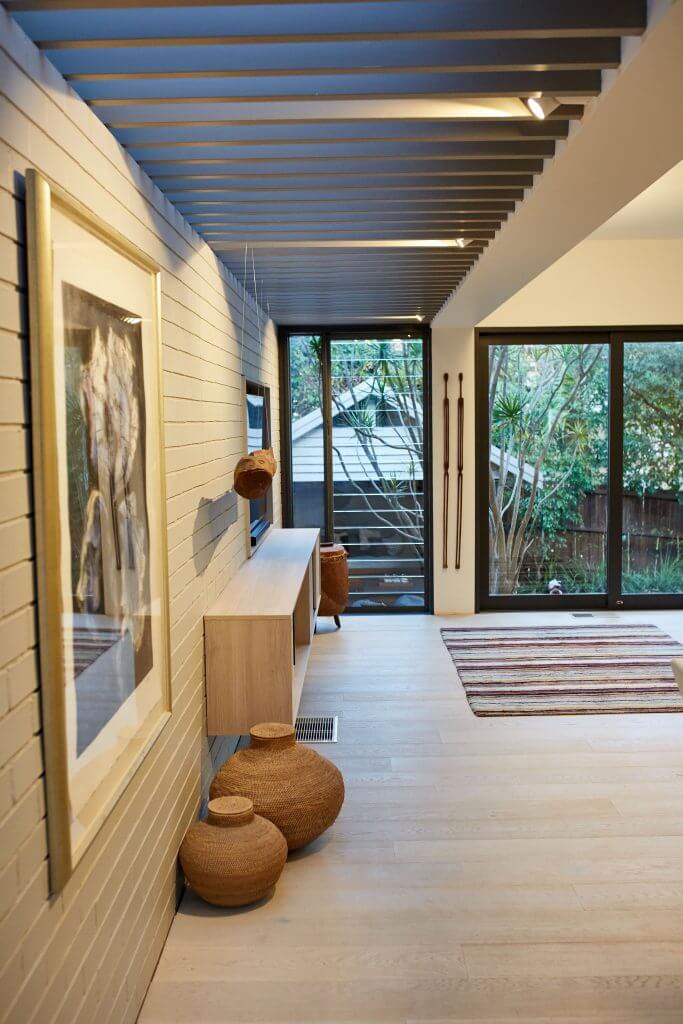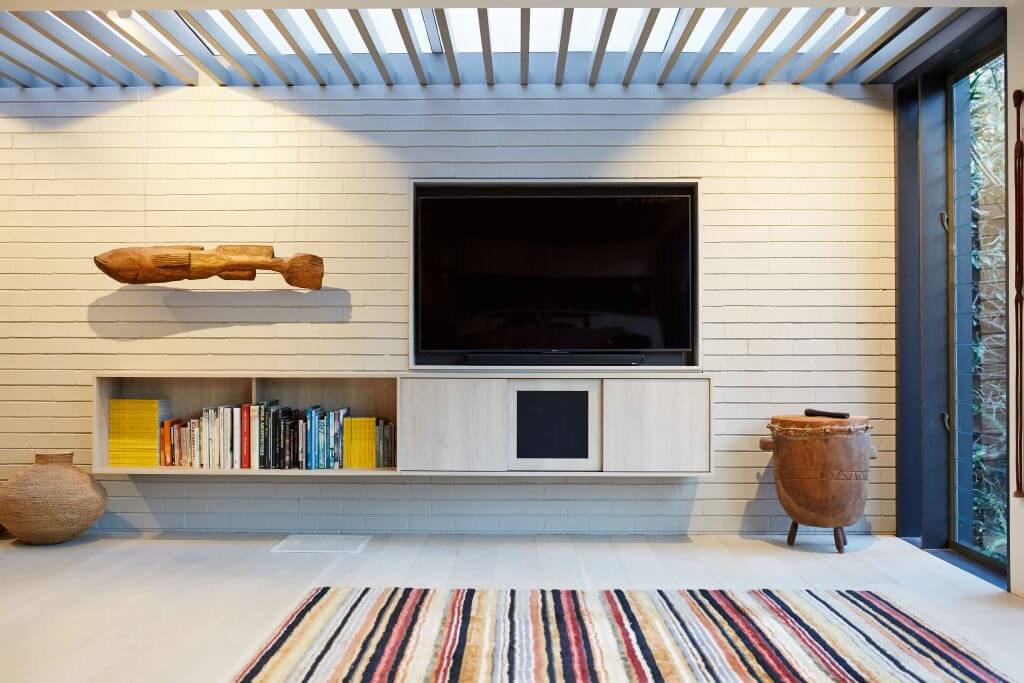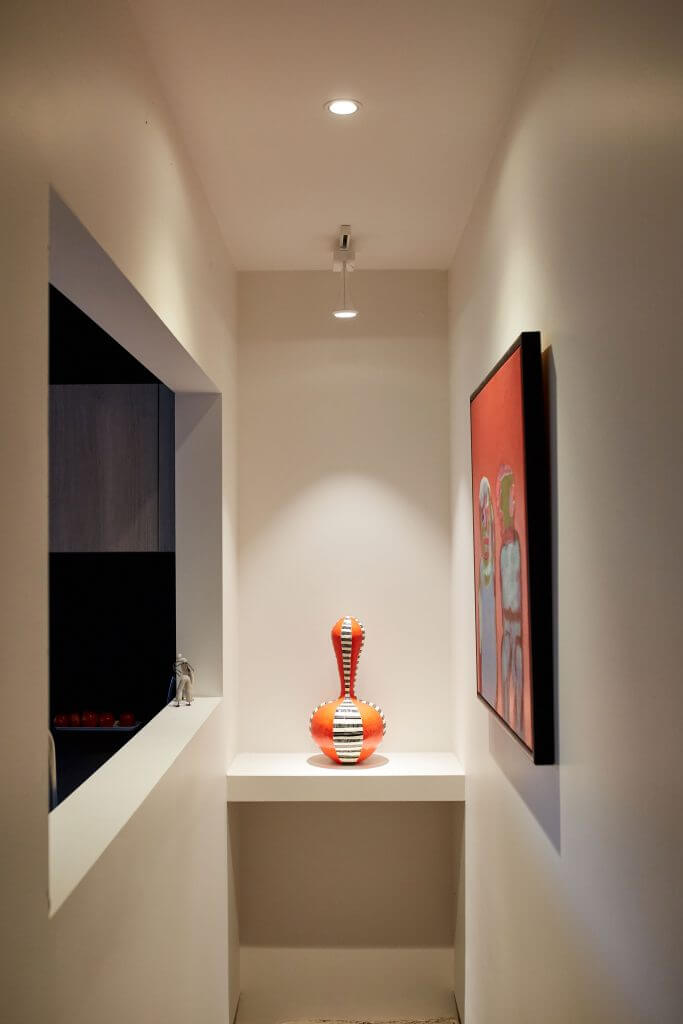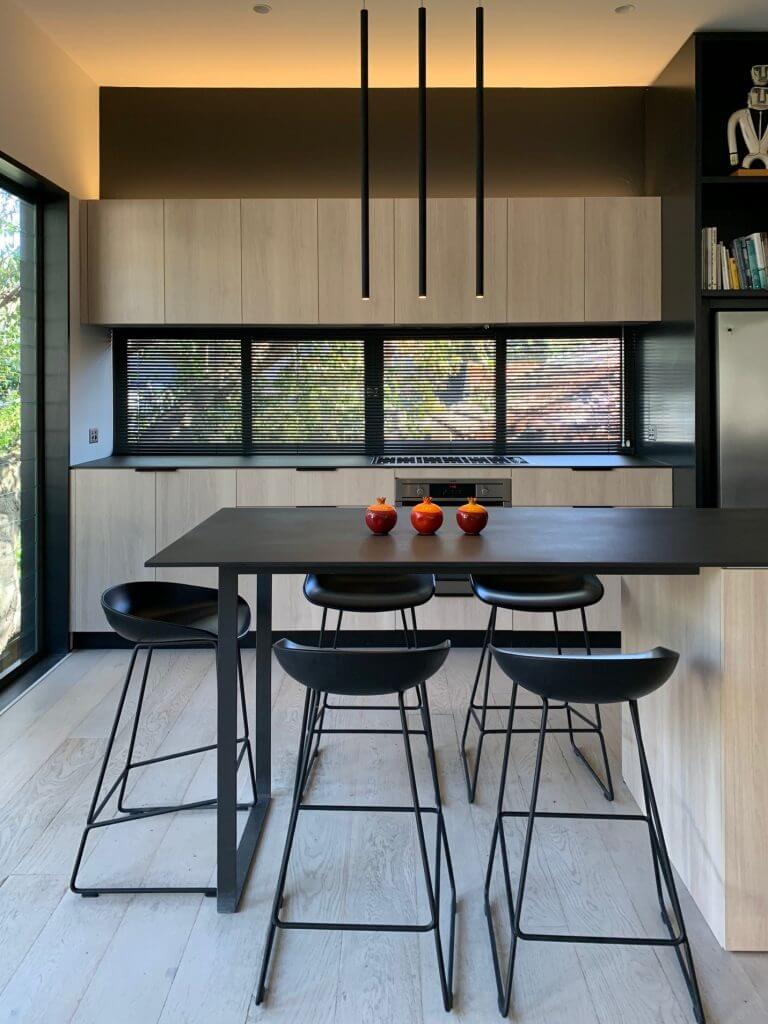QUEENS PARK HOUSE
QUEENS PARK HOUSE
PHOTOGRAPHY
Andreas Antoniades
TEAM
Contractor: Pioneer Contracting & Petra Construction Group
Structural Engineer: Geoff Ninnes Fong & Partners
Interior Designer: Anna Antoniades Architecture
Joiner: Kitchen Complex
This Queens Park house started as a small design project that grew to ultimately make a significant impact upon the lifestyle of the clients. The original house lacked natural light, space and had very little connection to the small rear yard. Furthermore, being a heritage item, there were significant limitations to what could be done to the exterior of the house.
The client’s brief included an additional rumpus room to provide extra space for their growing family, on-site garaging with direct access into the house, improved outdoor living areas, improved entry and modernised internal finishes. The design solution was to advantageously exploit the natural contours of the property and excavate between the existing sandstone foundations. This created the additional living spaces with direct access to the dwelling without adding to the bulk and scale of the existing building.
The cohesive aesthetic of the design is a testament to the careful selection of finishes in the project – where old and new were successfully married to create a warm, stylish and sophisticated family home.
Stylistic heritage features and finishes of the original building were adapted and re-used. For example, the sandstone foundations were exposed, restored and made a feature with the clever use of lighting. Modern finishes, such as concrete and plywood, were introduced to complement and enliven the palette.
The result of the design is the elimination of dead spaces, the clever use of interstitial spaces and the clear coherent progression of rooms that seamlessly connect the inhabitants to all parts of the property.
